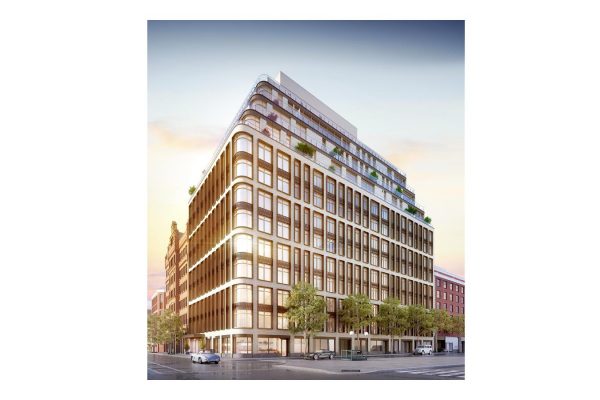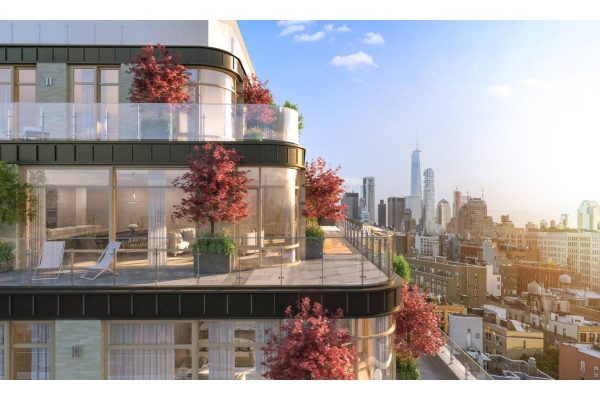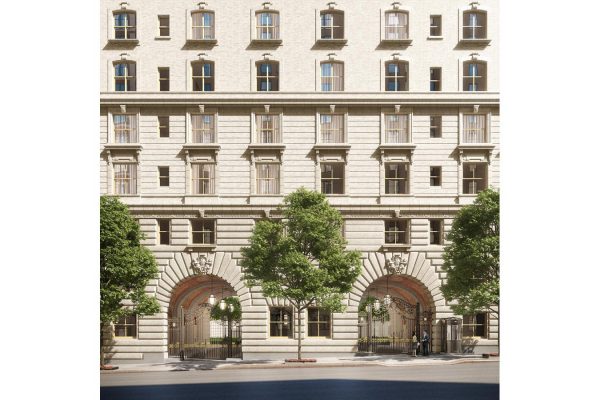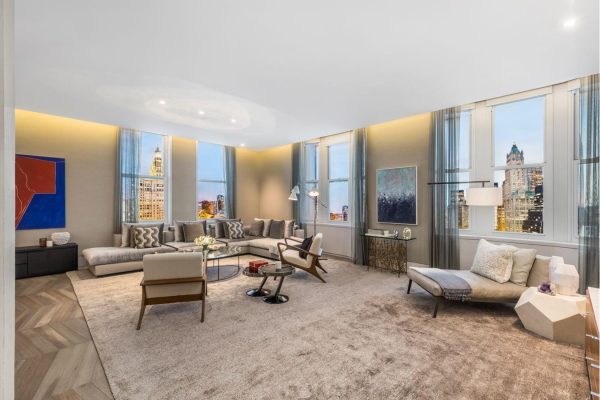Please note entrance to 100 Franklin is currently on Sixth Avenue between Franklin & White Street. Residence 3N is an expansive, 1,880 square foot, three-bedroom, two-and-a-half bath full-floor home. A direct elevator entry and gracious foyer leads to a sprawling great room featuring the residence’s signature larch floors from Admont Abbey, 10-foot ceilings and oversized windows providing unrivaled light, airiness and quintessential Tribeca street views. An adjoining windowed open kitchen highlights the layout’s unique adaptability and features a custom-designed backsplash and marble surfaces with state-of-the-art Sub-Zero and Wolf appliances.A bridging gallery directs you to the master bedroom suite featuring a spacious walk-in-closet and master bathroom showcasing marble mosaic tile walls and floor with custom wood and porcelain detailing, solid-surface double vanity with integrated sink, custom-mirrored medicine cabinet and Hansgrohe fittings in polished chrome. The secondary bathroom features ceramic tile floors and walls with wood accents, Duravit bathtub and Hansgrohe fittings in polished chrome. The powder room features custom larch flooring, Baltic grey marble vanity with integrated Duravit sink and Hansgrohe fittings in polished chrome. The complete terms are in an offering plan available from Sponsor, Sponsor: DDG 100 Franklin LLC – c/o DDG Partners LLC, 60 Hudson Street, 18th Floor, New York, NY 10013 -CD18-0350.
Description
Amenities
No amenities.
Additional Information
No additional information.



