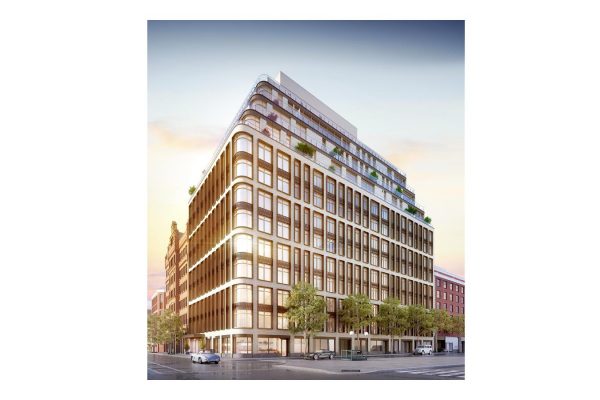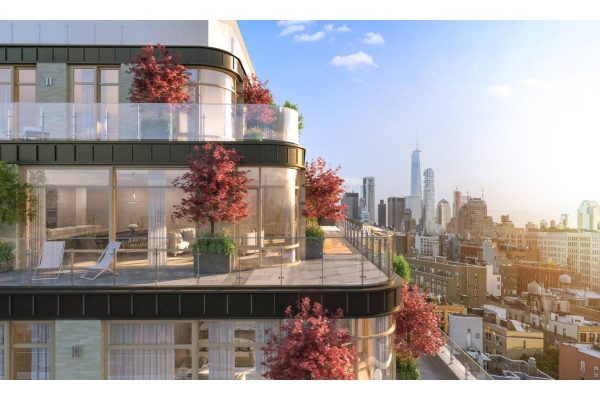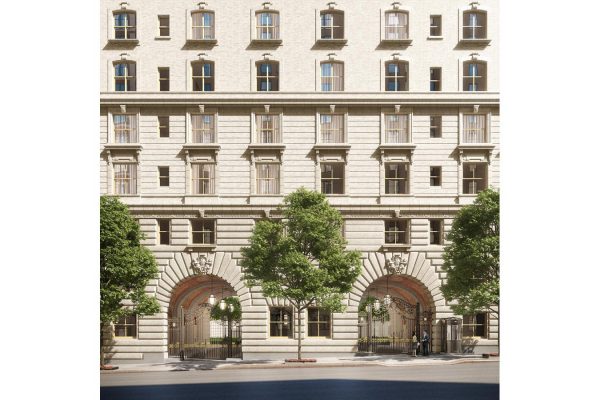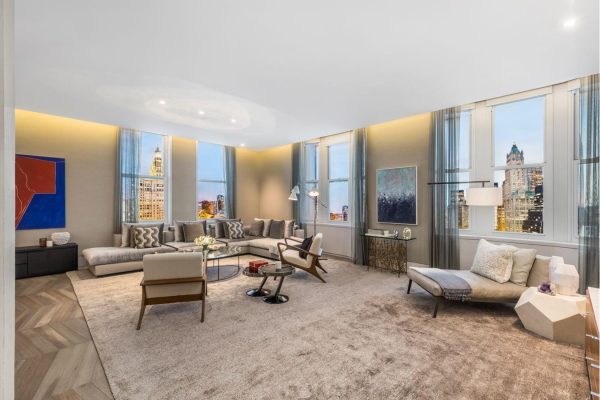Duplex Penthouse 74 combines the grandeur of expansive living on two full floors with spectacular vistas that are perfectly centered over the entirety of Central Park to the north and river-to-river over the city skyline to the south. It is 7,130 square feet, with four bedrooms and five and a half bathrooms. Richly detailed finishes are designed throughout by Studio Sofield and demonstrate an extraordinary commitment to traditional materiality, quality and craftsmanship. The residence is designed around a central extended-height entrance gallery, with white macauba stone floors and a gracefully proportioned oval staircase connecting the upper and lower levels. Downstairs, the formal Great Hall features custom smoke-gray solid oak parquet floors and monumental ceiling heights of 14 feet. It spans the width of the Tower and showcases unparalleled Park views through floor to ceiling windows framed in bronze.
An expansive corner kitchen sits to the south west of the lower floor, with custom designed cabinetry finished in hand-rubbed plaster and chateau gray oak. The countertop and backsplash are stepped crystallo white quartzite. Appliances by Gaggenau include convection and steam ovens, a gas range with pot filler and vented hood, a fully integrated coffee machine, dishwasher and a side-by-side refrigerator and freezer. A formal dining room boasts sweeping views of Manhattans iconic landmarks. Completing the lower floor are a fourth guest bedroom with full bath finished in crystallo gold quartzite, and a powder room that features a jewel onyx stone vanity, walls and wainscoting.
The upper level of the duplex is accessible by staircase or private elevator and features a lavish master suite on the Park complete with sitting room, a wet bar, two dressing halls and a walk-in closet. The first master bathroom is finished in white onyx and includes a freestanding polished nickel bathtub by William Holland, exclusive Studio Sofield-designed bronze fittings hand-cast by P.E. Guerin, custom bronze sconces and an enclosed shower with dual showerheads and body sprays. The secondary master bathroom is gray onyx with custom fixtures in blackened steel and glass. To the south of the upper viewing gallery are two additional guest bedrooms and a library with breathtaking city exposures, and two full baths in silverian marble.
Residents at 111 West 57th Street will benefit from a discreet porte cochere entrance on 58th Street, an 82 foot two-lane swimming pool with private cabanas, separate sauna, steam and treatment rooms, double-height fitness center with mezzanine terrace, private dining room and chefs catering kitchen, residents lounge with expansive terrace, meeting rooms and study, 24-hour attended entrances and dedicated concierge service. Tower Residence closings are anticipated to commence in the first quarter of 2020.
The complete terms are in an offering plan available from the Sponsor (File No: CD15-0146).



