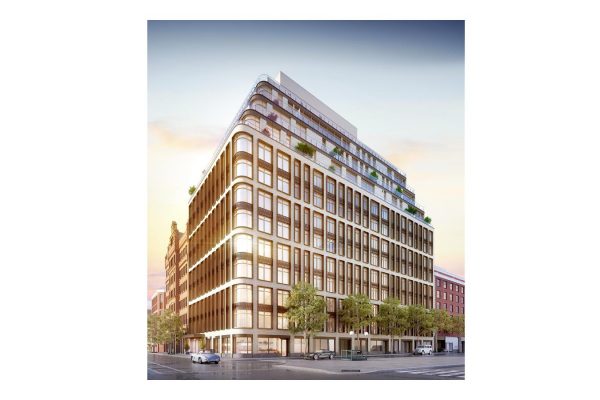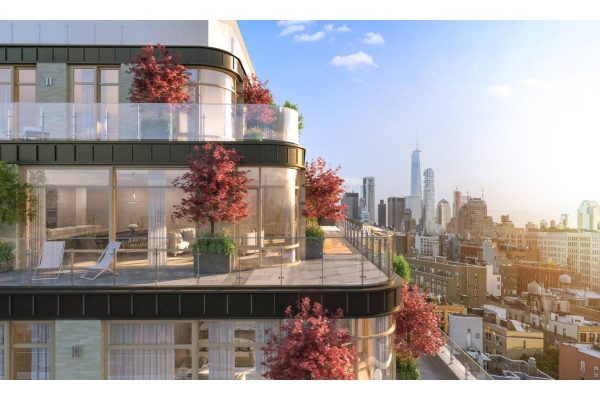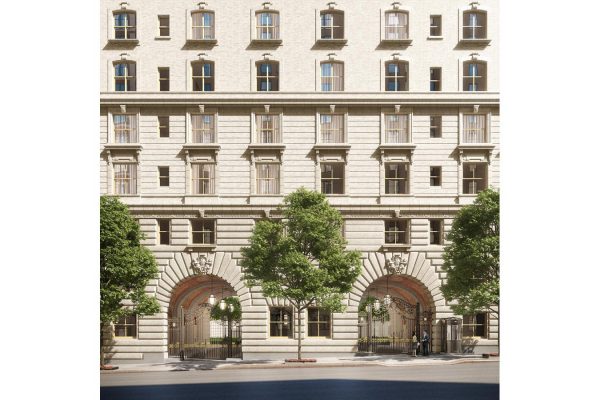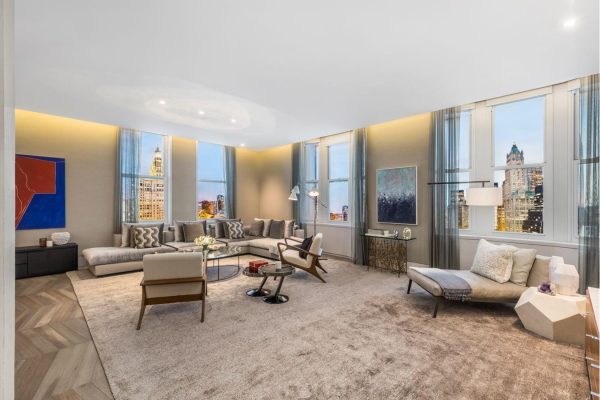Exquisitely renovated inside and out, this 20′-wide triple-mint single-family townhouse delivers the extreme rarity of triple exposures with its entire Western side untouched by a neighboring building offering light and openness that is incomparable to other houses.
Built for Gilbert C. Brown between 1899-1900 in the Beaux-Arts style by Buchman & Deisler, this landmarked 5-story home was extensively restored by renowned architect Campion Platt with no detail overlooked. Featuring a gracious floorplan with 5 bedrooms, 5.5 bathrooms, 5 wood-burning fireplaces, 3 gas fireplaces, 2 staff rooms with separate kitchen, and beautifully proportioned rooms with exceptional finishes and walls of windows that provide abundant natural light throughout the house. Other features include elevator access to all floors, high 9′-11’7 ceilings, wine cellar, multi-zone central air conditioning, full security system with custom lockbox entrance system, integrated Crestron sound system, and electronic window treatments. Truly turn-key and ready for immediate occupancy.
CELLAR
The cellar is comprised of two windowed staff rooms, separate windowed staff kitchen, full bathroom, spacious laundry room with Miele Professional washer and dryer, abundant closet space including two large cedar closets, central hardwired audio/visual room, custom wine cellar, travertine floors throughout and direct elevator access. The home is also equipped with a state-of-the-art Sanitron ultraviolet water purification system.
GARDEN LEVEL
A gracious marble vestibule welcomes you into a fully secured video lockbox system that allows visitors to be allowed into the vestibule without being given full access to the house through the foyer. The vestibule also has a separate service entrance with custom white oak built-ins that leads directly to the kitchen, pantry, and cellar entrance. Upon entry into the foyer, you are greeted by a striking white marble staircase with lucite handrail, white marble floors, and a custom water wall. Additionally, the foyer offers a windowed powder room with travertine vanity, handmade sink made from a single geode, lacquered plaster walls, and bespoke gunmetal framing on the walls and around the window.
At the back of the floor is a large chef’s kitchen with Terrazzo floors, custom white lacquer cabinetry, oak center island with one-off glass countertop, polished black granite countertops, ceramic tile backsplash, top-of-the-line appliances including full Miele suite with refrigerator, freezer, 70-bottle wine refrigerator, double dishwasher and coffee maker; full Gaggenau suite, including gas cooktop, grill, vented hood, steam oven, oven, microwave, warming drawer, and three separate plate warming cabinets. There are also three sinks (two with disposals), a butler’s pantry with Viking Professional refrigerator and freezer, and endless storage space.
Just past the kitchen is a separate breakfast room with spiral staircase into the office upstairs, dumbwaiter to the dining room, and a double-sided gas fireplace that beautifully connects the garden and breakfast room. The kitchen and breakfast room both feature foldable, bulletproof glass doors that fully open to create a seamless flow into the garden for entertaining.
PARLOR LEVEL
The parlor level with herringbone white oak floors features a gracious formal landing that leads to a bright north-facing living room with exquisite Venetian plaster walls, high gloss lacquer ceiling and crown molding, wood-burning fireplace with handmade fluted white onyx mantle, and floor to ceiling French doors that lead out onto a rare curved balcony with original balustrade. The south-facing dining room features full-height glass and gunmetal doors, Venetian plaster walls, high gloss lacquer ceiling and crown molding, matching handmade fluted white onyx mantle with gunmetal accents, and service entrance. Through the service entrance is currently an office that can easily be converted into a warming kitchen that already has a dumbwaiter and spiral staircase into the breakfast room.
THIRD FLOOR
Up the glass banister staircase to the third floor is an equally gracious landing with wide plank oak flooring, guest bedroom, and fully customized library. The north-facing library features Zebra Wood millwork, wood-burning fireplace with fluted Travertine and hand-beaten copper accents, smooth-edged lacquered ceiling with cove lighting, tanned and lacquered natural goal leather paneling, backlit onyx bar with refrigerator and freezer drawers, integrated Crestron projector system, and floor-to-ceiling French doors onto Juliette balconies.
The spacious guest bedroom facing south offers tremendous light, Travertine wood-burning fireplace, ample closet space, custom white oak built-ins and spa-like ensuite bathroom. The sun-flooded bathroom features a hand-carved oak pocket door, wall of western-facing windows, white quartzite double vanity, multiple medicine cabinets with cove lighting, water closet with Duravit toilet, white quartzite soaking tub, open glass rainfall shower, Dornbracht fixtures, motorized solar shades, and heated floors.
FOURTH FLOOR
Comprising the fourth floor is the entire master suite, offering a gracious north-facing master bedroom with wood-burning fireplace, wide-plank white oak flooring, silver-leaf wallpaper, arched windows, and beautiful built-in white oak TV system.
Down the corridor is an entire wall of custom closets and an expansive, bright dressing room with gas fireplace. Off the dressing room is the spa-like master bathroom offering abundant light through the wall of western-facing windows, gas fireplace, double white onyx shower stall with additional rainfall shower head and steam shower system, large soaking tub, double white onyx vanity with white marble backsplash and four medicine cabinets, including one with a cold snap for cosmetics requiring refrigeration, heated travertine floors, motorized solar shades, and separate water closet with Toto toilet.
FIFTH FLOOR
On the fifth floor is a large children’s playroom and three additional bedrooms as well as two full bathrooms. The floor also features multiple skylights and offers western exposures with tremendous light and Southern views of the Manhattan skyline.



