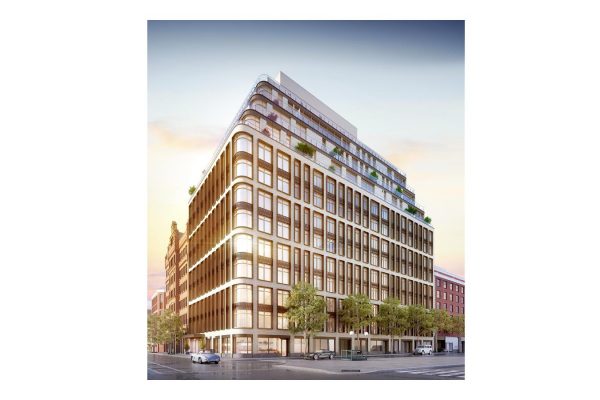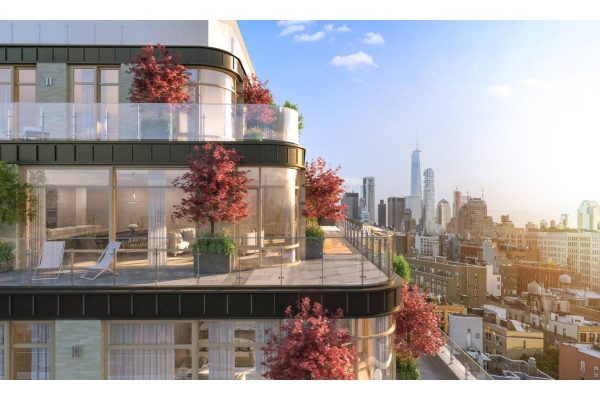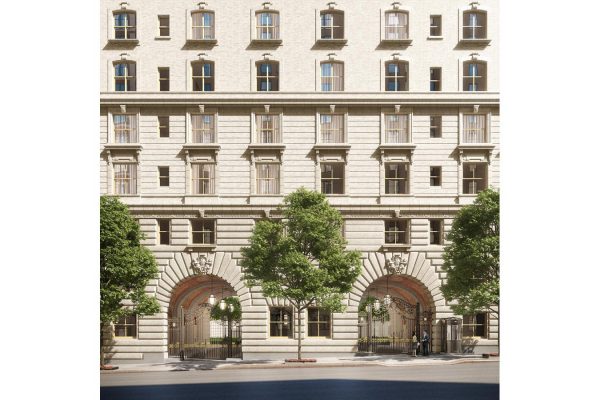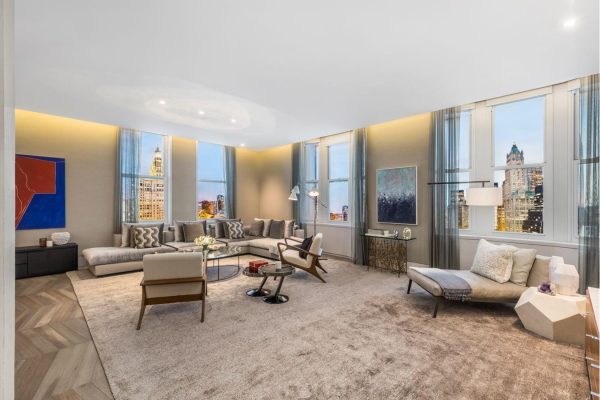Elegant 20-Footer On Idyllic Tree-Lined Block
Long Townhouse with Potential for Even More Square-Footage
Located between Park and Lexington Avenues, this townhouse is surrounded by the finest museums, dining, shopping, and experiences the Upper East Side has to offer. Recently vacated by a world-renowned artist, the grand rooms, high ceilings, and classic townhouse flow are excellent for entertaining and showcasing treasures. Featuring four (potentially six) bedrooms, three full and three half bathrooms, eat-in-kitchen, and dedicated home office space, 115 East 64th Street is adaptable to any lifestyle.
Garden Floor:
Until recently, the garden floor was utilized by a doctor’s office. In a traditional residence, the garden front, with its fireplace and large windows, is suited to be a bedroom. The mid-floor spaces include a laundry room, powder room, and a den or potentially larger family room that overlooks a cozy patio. The rear of the floor has a staircase that leads to the kitchen above, and also contains a cheery multi-use space that could serve as offices or another bedroom suite.
Parlour Floor:
The foyer leads up to a formal gallery hall on the parlour floor. Complete with soaring ceiling, grand “L? staircase that wraps around, and multiple closets, the gallery is ideal for greeting guests and letting the bustle of the city fade away. The parlour front hosts a formal living room with three tall windows that stream in sunlight as well as a beautiful fireplace with original marble hearth.
The rear of the parlour floor is a formal dining room with handsome wall paneling and a bay with double-height windows. There is also a dramatically tall fireplace in this room. Beyond the dining room lies a uniquely configured kitchen that takes advantage of the long extension on the townhouse. There are multiple windows, a pantry with long counters, and a cooking area that professional or home chefs would enjoy. A powder room is also found on the parlour floor.
Third Floor:
The third floor is dedicated to two bedroom suites. The front hosts a sunny master bedroom with fireplace, ample closet space, and an ensuite full bathroom. Another sizeable bedroom with an adjacent sitting room or nursery occupies the third floor rear. Boasting multiple windows overlooking the garden, original mantelpiece, and half-bathroom, this suite is one-of-a-kind. As an added bonus, a classic wet bar is situated in the hallway between the bedrooms.
Fourth Floor:
The fourth floor contains two large bedrooms, one with an ensuite bath and a walk-in closet. There are two additional rooms that are ideal for study, play, or guest quarters. A full bathroom completes the floor.
Cellar:
The townhouse cellar is a vast, open space with dedicated areas for mechanicals and storage.



