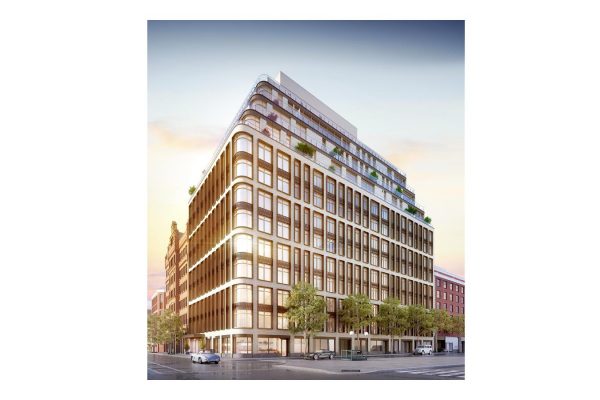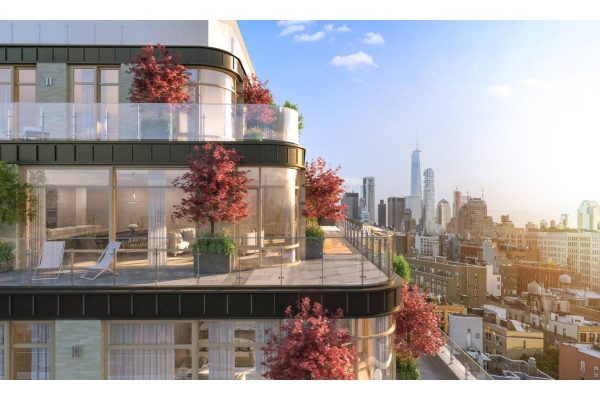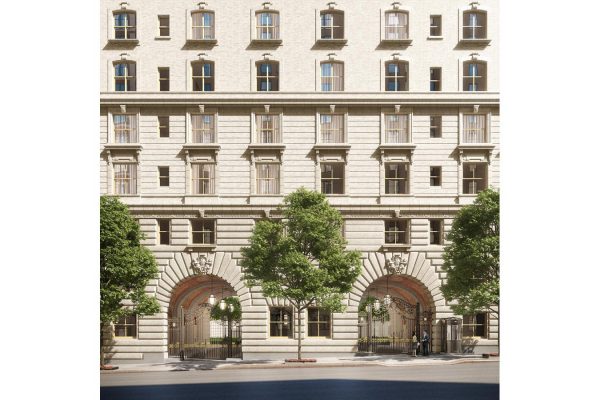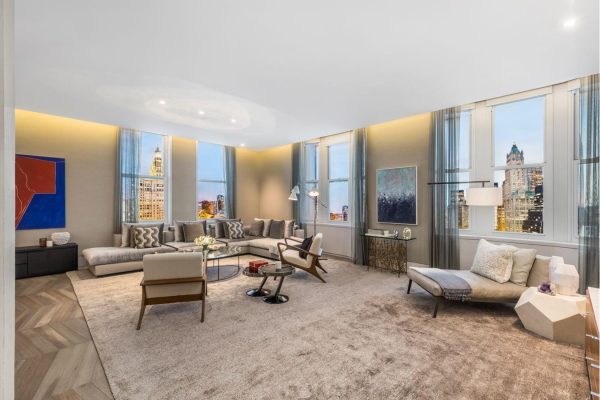Residence 6 at 12 Warren is a full-floor 3,752 SF 3 Bedroom and 3.5 Bath home that can also be converted into a 4 Bedroom / 4.5 Bath home (see floorplan). A discreet, keyed elevator entry opens into a foyer accented with bluestone and oak screen details. The oversized, south facing Great Room enjoys nearly 50′ of linear frontage on Warren Street and includes a wet bar featuring julien sink with Dornbracht fixtures in polished chrome and an under counter 30″ Sub-Zero refrigerator.
The kitchen opens to both the living and dining rooms, and is outfitted with custom white lacquer cabinetry with Austrian white oak accents, a honed black Saint Laurent marble center island, counter top and backsplash, a full suite of Gaggenau appliances including wine refrigerator and a fully vented range hood.
The master bedroom suite has a walk-in dressing room and a five-fixture bath. In the bath, details include Carrara marble and bluestone accented walls, flooring and bluestone vanity, a Carrara marble clad deep soaking tub, Dornbracht rain shower and hand shower with thermostatic controls, a wall hung Toto dual flush water closet. Dornbracht fixtures in polished chrome throughout.
The second and third bathrooms have an en-suite shower clad in Ann Sacks ceramic penny tile with a Duravit bathtub, a Robern mirrored medicine cabinet, Hansgrohe fixtures in polished chrome and a Toto dual-flush water closet.
The residence features 7.5 inch-wide plank Austrian white oak floors, ceilings heights from 10′, zoned climate control system complemented by secondary perimeter heating and a proper laundry room with washer and fully vented dryer by LG.
The complete offering terms are in an offering plan available from the sponsor, file number CD14-0061.
Description
Amenities
No amenities.
Additional Information
No additional information.



