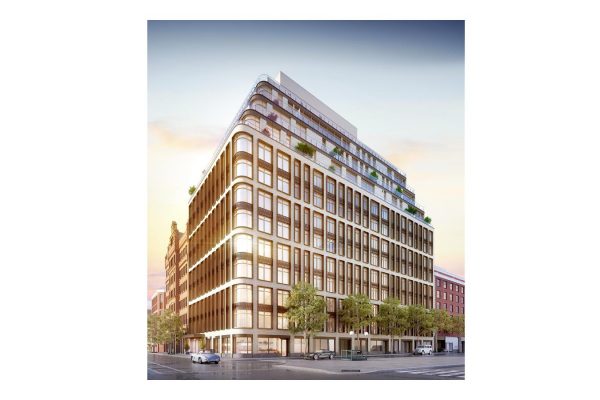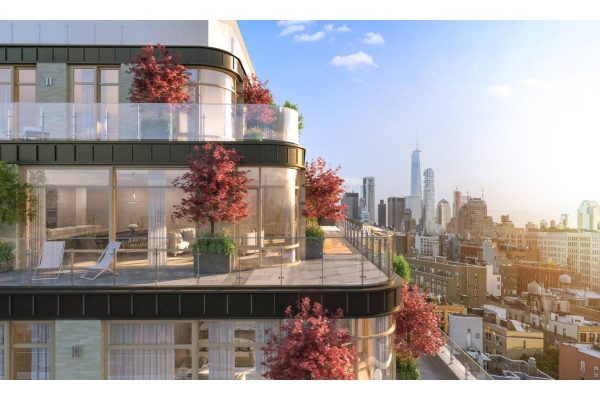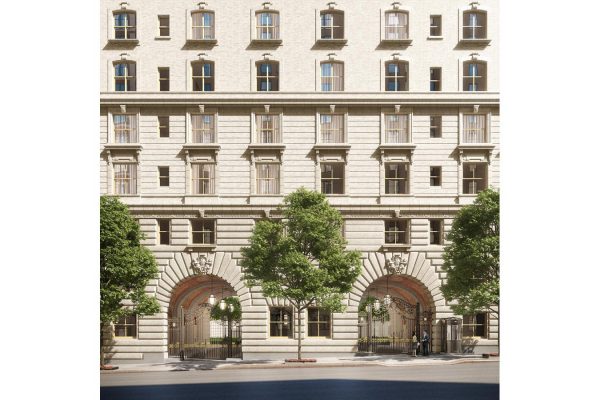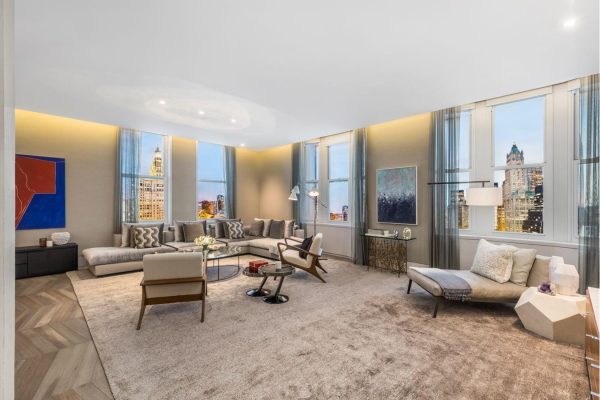SALES GALLERY AND MODEL RESIDENCES LOCATED AT ONE WORLD TRADE CENTER
This well-proportioned 1,284 square feet split two-bedroom, two and a half-bath corner residence features north and west views of the Lower Manhattan skyline and Hudson River. A formal entry foyer leads to a corner living/dining room, with floor-to-ceiling curved glass windows flooding the residence with natural light, 10′ foot ceilings and six-inch stained white oak plank flooring throughout. The open custom kitchen designed by March & White includes a wine fridge and boasts marble kitchen counters and backsplash, top-of-the-line fully integrated Miele appliances including a gas cooktop with vented hood, dishwasher, refrigerator, microwave and convection oven, kitchen sink with garbage disposal, and custom designed kitchen faucet. The well-appointed master bathroom offers radiant heated floors with a custom wall-hung millwork vanity and a medicine cabinet with decorative metal edging and recessed lighting, Calacatta marble flooring and shower walls, frameless glass shower enclosure with wall, hand-held, plus rain shower, and a wall hung Duravit toilet. A second bedroom with en-suite bath, powder room, and a utility closet with washer/dryer complete this magnificent residence.
125 Greenwich offers three specially-designed residence palettes, masterfully amplifying the space, light, and building’s iconic architecture. Each space is awash with one of three distinctive finishes to reflect your taste Aqua, Terra, or Stratus, inspired by the building’s cinematic views.
125 Greenwich Street is a new residential skyscraper designed by world-renowned architect, Rafael Vinoly. This condominium offering includes 273 residences ranging from studios to three-bedroom and penthouse residences, featuring one-of-a-kind interiors by March & White. The crowning triplex of amenities is located on the top three floors, 912′ into the sky spans dining, entertainment, fitness, pool and spa, each with sweeping views of the New Downtown below. Enjoy the view.
The complete terms are in an offering plan available from the Sponsor (File No: CD 15-0336)



