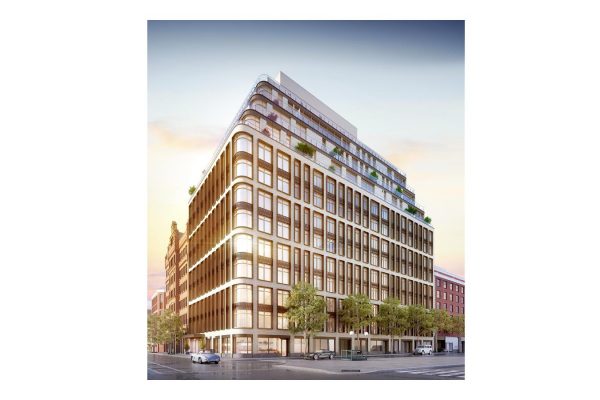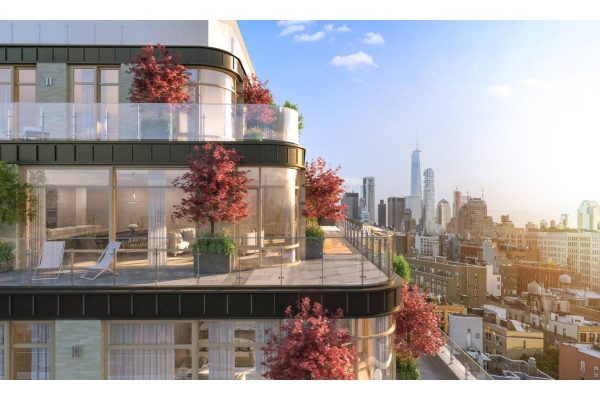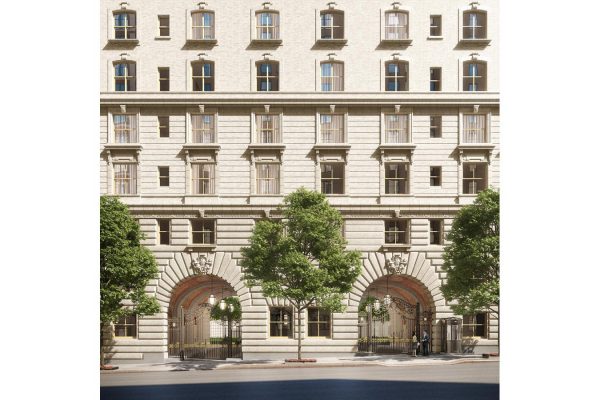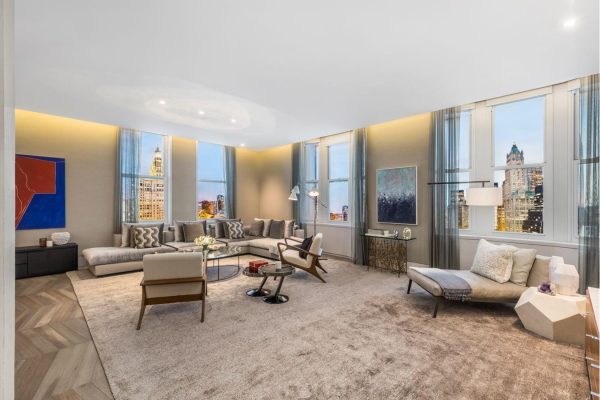Spectacular 4373 SF Duplex Penthouse with 653 SF of outdoor space positioned on the 41st floor of the prestigious condominium 135 West 52 Street designed by the renowned architectural firm CentraRuddy. This sprawling residence includes 5 bedrooms and 4.5 bathrooms with 270 degree dazzling city views through floor-to-ceiling windows facing East, West and South and has never been lived-in.
The elevator opens into a private vestibule that leads into the double height living room and dining room with 18 ft. ceilings and a white marble gas fireplace. There are terraces off both the living room and dining room. A wet bar and a half-bath complete the living room area.
The open, state-of-the-art, eat-in chef’s kitchen includes Molteni Italian walnut custom cabinetry and Calacatta Vision marble counter tops. There is an enormous center island with top-of-the-line Miele appliances. A bedroom with an en-suite bathroom and a laundry room are located off of the kitchen.
A separate Master bedroom suite with a huge spa-like marble bathroom with heated floors and an east-facing terrace complete the first floor.
The second floor houses 3 bedrooms and 2 marble bathrooms also with heated floors. No detail has been overlooked in curating this home from its modern aesthetic to its bespoke finishes. This exceptional property with a central Manhattan address is for the connoisseur of first class luxury living.
135 W. 52 St. is a first-class full service condominium with 12,000 SF of amenities including a 75′ lap pool, state-of-the-art fitness center, locker rooms, steam and sauna, massage room, golf simulator, media lounge, a children’s playroom and bike storage.
The complete terms are in an offering plan available from the Sponsor (File No: CD13-0179)



