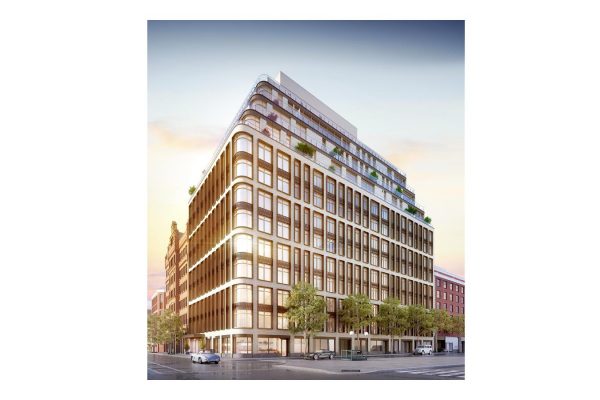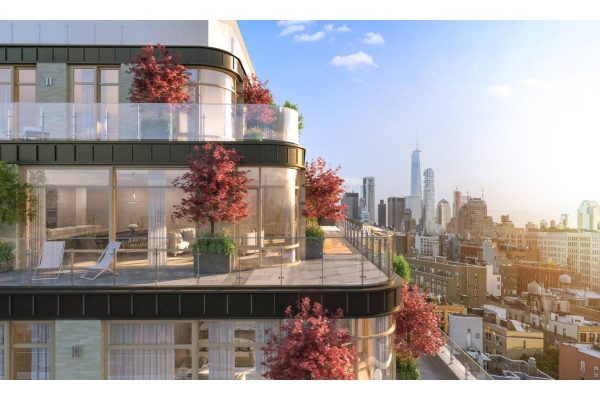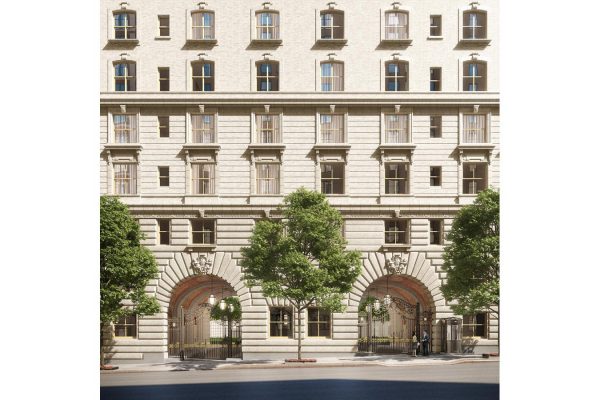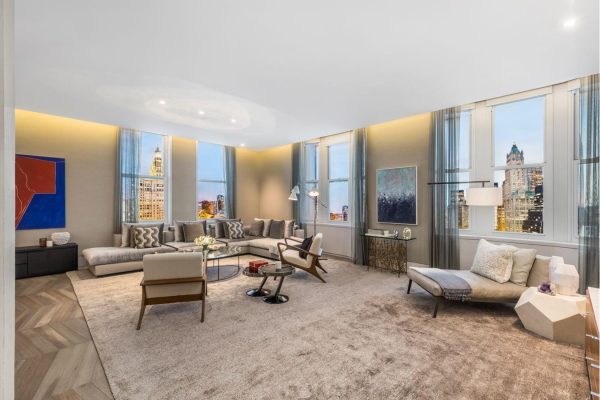Immediate Occupancy.Over 50% Sold and Closed
Deals going forward will receive one, 1-year membership to the on-site Equinox at Closing
The Sales Office is located at 196 Orchard Street, Residence 8J.
This excellent 2,048 square foot design driven three-bedroom, three-and-a-half-bathroom condominium residence crafted by Incorporated Architecture & Design is boldly designed yet perfectly polished. Features include finished exposed concrete ceilings with heights up to 10 feet and elegant wide white oak floors. Oversized industrial-style windows display incredible unobstructed iconic skyline and city views from every room and on to a private 1,137 SF North West wrap terrace. Terrace equipped with gas barbecue, water, and electric.
The custom designed kitchen by Incorporated marries style and functionality with integrated Miele appliances. The open kitchen offers onyx lacquer cabinetry with bleached European walnut millwork, polished Nero Marquina marble backsplash, polished Zen Black quartz countertop complete with cabinet lighting, and a kitchen island with a polished white quartz countertop and an under-counter wine refrigerator. Fully integrated, state-of-the-art Miele appliances include a steam oven, refrigerator, dishwasher, wall oven and 5-burner cooktop. The residence is completed with blackened nickel Waterworks fixtures, Franke garbage disposal, and Miele stacked washer and dryer.
The luxurious 5 fixture master bathroom finishes boast honed Blue de Savoie marble floors and wainscoting, a polished Bianco Dolomiti marble shower and tub surround, and polished chrome Waterworks fixtures. The bathroom is complemented by a full overlay white lacquer vanity with polished white quartz countertop and mirrored medicine cabinet over bleached European cove lit cabinetry providing ample storage.
The ensuite secondary and third bathrooms feature honed Athens grey marble flooring and wainscoting with a polished Bianco Dolomiti marble tub surround and shower. Natural European walnut vanity with a polished white quartz countertop, and polished chrome Waterworks fixtures. A mirrored medicine cabinet and white lacquer cabinetry with cove lighting provide additional storage.
Situated just off the Foyer, the beautifully appointed Powder rooms feature honed Eramosa marble floor and wainscoting, a toffee lacquered vanity with a honed Eramosa marble countertop, blackened nickel Waterworks fixture. The space is accented with natural European walnut millwork, mirror and cove lighting.
A two-story, 30,000-square-foot Equinox Fitness Center and Spa with a private entrance occupies the second and third floors. The building is crowned by a private residents-only 4,400-square-foot rooftop terrace with a sky lawn, cabana seating, two chef’s tables, and two al fresco kitchens. Additional amenities include a 24-hour attended lobby, bicycle storage, and private storage available for purchase.



