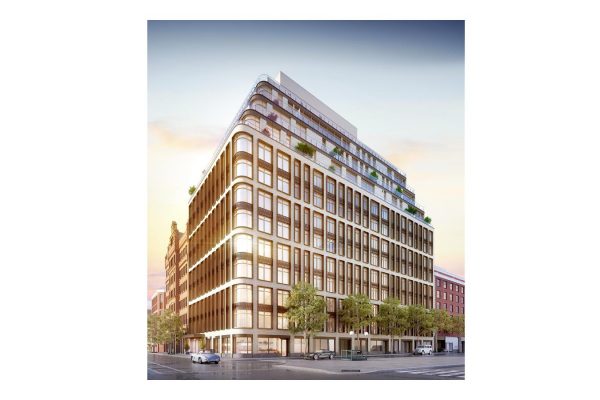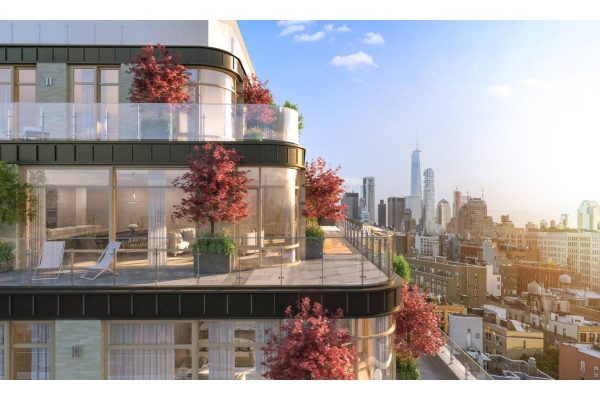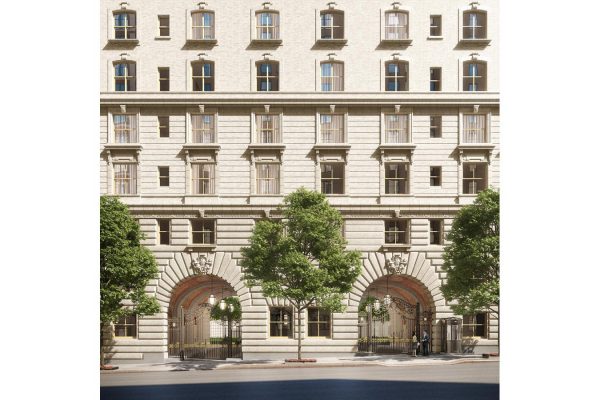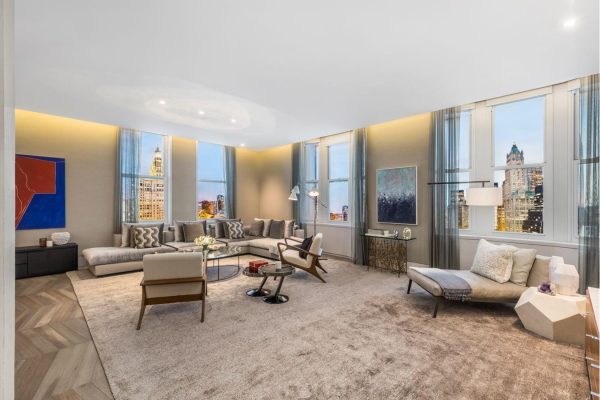207 East 71st Street is a 25-foot-wide brick mansion built from the ground up in 1982 and meticulously renovated ever since. It is one of 3 adjacent mansion-width townhouses that were built by prominent real estate professionals/friends as their private residences. What distinguishes 207 East 71st Street is that the owner has a long-term lease on the first 2 floors of the adjacent mansion creating a 50-foot-width on those levels and providing an incredible 50-foot-wide garden and +/- 10,550 total square feet of living space.
You enter this 5-story, 12-room home through a private gated entrance into a classic foyer which then leads you through an octagonal shaped marble gallery with a cove ceiling to the majestic and welcoming living room with a double height ceiling just shy of 27 feet tall. This “wow” living room also features a wood burning fireplace and enormous floor-to-ceiling windows overlooking the private and multi-tiered planted garden. It is one of the widest and most private gardens you’ll find in Manhattan. Completing this floor is a beautifully paneled library with etched glass entry panels and a wood burning fireplace plus an art deco inspired wet bar envisioned for lavish entertaining.
Walking up the gracious and wide staircase which wraps around the see-through glass elevator brings you to the formal dining room, which overlooks both the living room and garden, and which leads to a terrace, ideal for cocktails prior to enjoying a meal or a romantic breakfast. On the south side of the townhouse is the sunny eat-in kitchen with a professional and vented stove and adjacent breakfast room. There is also a large dedicated pantry as well as a service staircase to the service entrance for private deliveries to the residence.
The newly renovated 4th floor comprises 2 bedrooms, a media room and study plus 2 large bathrooms and ample closets, including a large walk-in. It is easily reconfigured to its original layout of 4 bedrooms.
The master bedroom suite occupies the entire 5th floor and features a sky lit landing and large master bedroom with 2 enormous walk-in closets with massive overhead skylights plus 2 dressing rooms – a feature you’ll not likely find in any other townhouse – and 2 master bathrooms.
The 1st floor features an “English basement” with access to the park-like garden, 2 guest bedrooms with a shared bathroom, an enormous walk-in cedar closet and a second storage room plus numerous additional closets, a large laundry room with 2 washers and 2 dryers, and an enormous temperature and humidity-controlled wine cellar surely to be the envy of every oenophile who visits.
But there is more – the additional 2 floor rental of the adjacent 25-foot wide townhouse. This additional space has a long-term lease and was completely renovated in the same style as the main house. A grand wide staircase adjacent to the entry foyer leads to the 1st floor of this additional space which features a wall of glass doors which opens up to the garden and a huge, loft-like space with a fitness room, open recreation room and family room, a wood-burning fireplace, a wet-bar and a powder room. This remarkable space provides you with the ultimate informal living room and hang-out area. On the 2nd floor, you’ll find 3 additional bedrooms with 3 ensuite bathrooms, for a total of 8 to 10 bedrooms, 8 full bathrooms and 2 powder rooms.
Please call me to see this remarkable townhouse – it offers enviable living and outdoor space unlike any other home you’ll find on the market.



