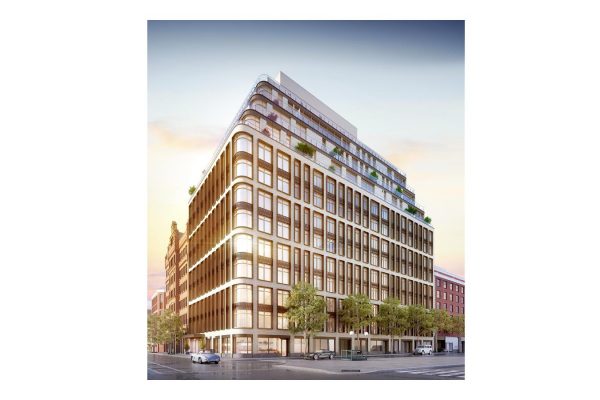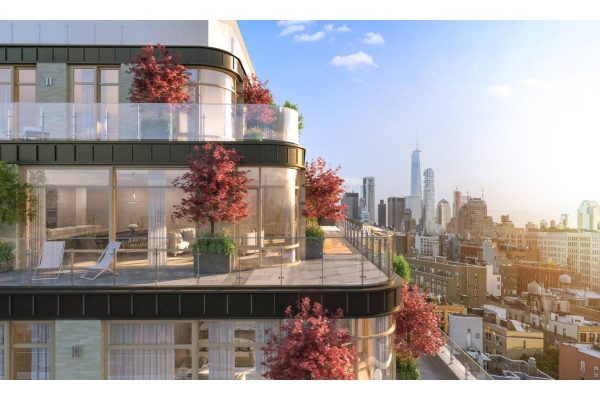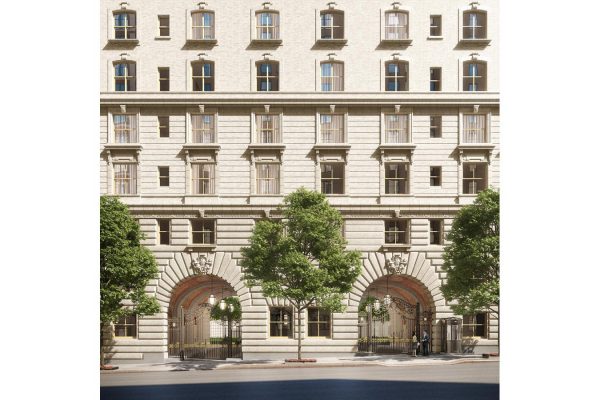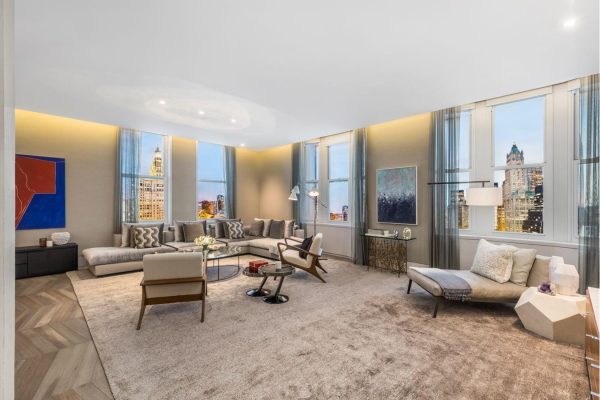**SUMMER SPECIAL – NEW PRICING ON SELECT UNITS!!**
Introducing 299 Van Buren St. a collection of 10 new residences on a tree- lined block in Bedford Stuyvesant. Comprised of well-appointed one (1BD) and one and a half (1.5BD) bedroom duplex residences. Thoughtful layouts and contemporary design converges functionality with all the luxuries of modern day living. A lush central garden and common roof terrace offer a great place to meet your neighbors. This new boutique development is an incredible addition to the ever-emerging Bedford Stuyvesant, Brooklyn.
Features include red oak hardwood floors, washer/dryer hookups, and oversized windows which allow for an abundance of natural light throughout. Certain units feature double height ceilings while other units offer private outdoor space.
Residence 1A is a one and a half (1.5BD) bedroom and one and a half (1.5BTH) bathroom . Measuring 657 sqft on the upper level with a 507 sqft rec room, totaling 1,164 sqft. This unit also has a private front garden totaling ~320 sqft.
Kitchen features include light, clean tiles with a soft textured design pallet for timeless sustainability. Finished with custom white washed wood cabinetry and Ceaserstone countertops, stainless steel pro-style SMEG gas range plus sleek integrated dishwasher, and Fisher&Paykel refrigerator rounding out the aesthetic.
The bathrooms were designed with a sense of luxury and style which provokes a quiet elegance. Finished with ceramic tile and equipped with quartz surface counter top, soft chrome fixtures and Brazilian-style rain showerheads.
Surrounded by an abundance of conveniences, with local favorites such as BKLYN Blend, Tama, Saraghina, L’Antagoniste, Burly Coffee, Vin De Table, Trad Room , Divine Bar, Bed-Vyne Bew and much more. Transportation via the J/M/Z are only a short distance away and Citi Bike stations on Lewis Avenue. 299 Van Buren Street positions you in the vicinity of everything you would ever need in a neighborhood. This is not an offering. The complete offering terms are in an offering plan available from the File No. CD180174



