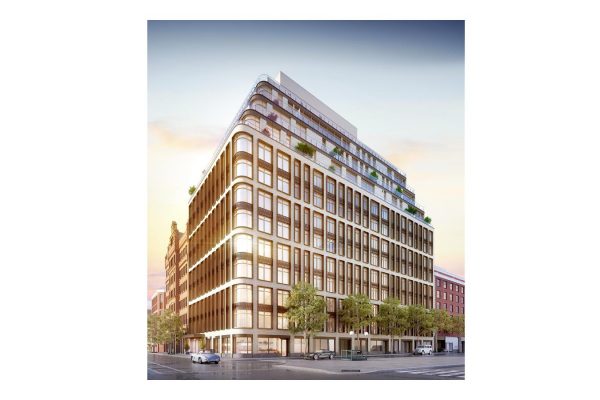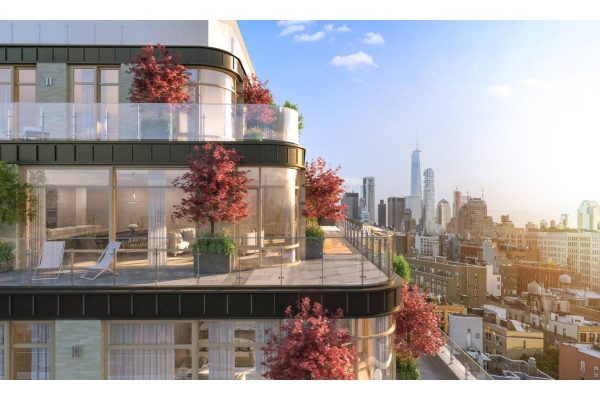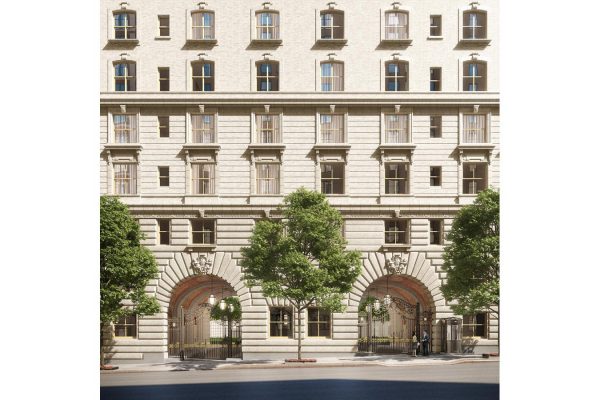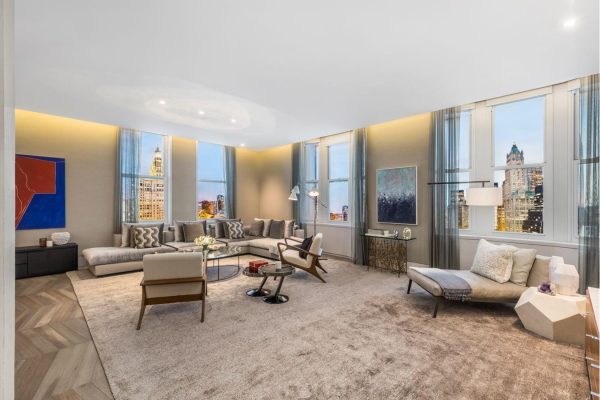A gut renovation of two apartments on the 6th and 7th floors has created a seamless 10-room, 3-bedroom triple mint home that is sun drenched and has great views! The apartment features +/- 3,100 square feet with a particularly grand living room/dining area spanning over 37 feet. Literally every surface has been renovated and refined with top-of-the-line finishes, hardware and appliances. While everything is modern, pristine and new, it retains the elegance of a prewar layout. Adjacent to Central Park, the apartment features an elegant entry hall and large foyer with a sweeping and sculpted staircase with handcrafted bronze banister that leads to the upper level. The living room and separate dining area overlook townhouse mansions and have a lovely view of the Manhattan skyline. There is a magnificent eat-in chef’s kitchen featuring Danby marble countertops, glass backsplashes, and all top-of-the-line appliances including a Viking stove, which is vented to the outside, and 2 dishwashers. The kitchen also features a breakfast room with banquette seating. The 6th floor also boasts a large library/media room, guest bedroom suite with full bath, laundry room, powder room and home office. Upstairs are two additional bedrooms and en suite bathrooms, including the master suite with 2 large walk-in closets, a dressing room and lavish master bathroom lined with Thasos marble. The entire residence features Butler hardware, beautiful floor and ceiling moldings, Waterworks fixtures, through-the-wall air conditioning, custom lighting and a central music system. The apartment also comes with 2 storage bins in the basement. 3 East 69th Street is an exclusive Art Deco prewar co-op built in 1938 by Sylvan Bien, the renowned architect who designed the Carlyle Hotel, and is minutes away from the Frick Collection and the city’s finest shopping, galleries, museums and restaurants. The building prides itself on its impeccable 24-hour service including doormen, porters and live-in resident manager. The Art Deco lobby has been beautifully renovated while preserving all its architectural details. Pied-a-terres are allowed on a case by case basis and 50% financing is allowed. There is a 2% flip tax payable by the purchaser. No trust purchases permitted. This is a home not to be missed! Please call or email us today for an appointment!
Description
Amenities
Laundry Room
Storage Room
Additional Information
No additional information.



