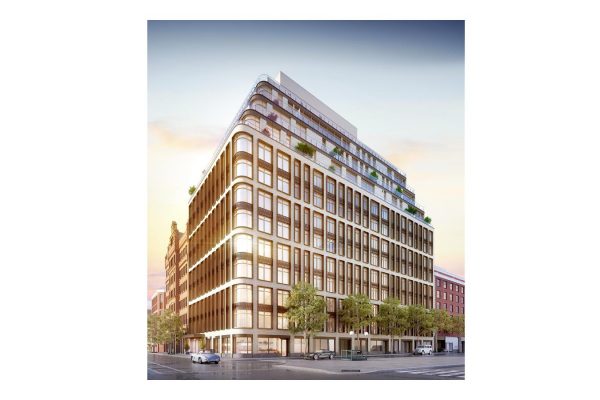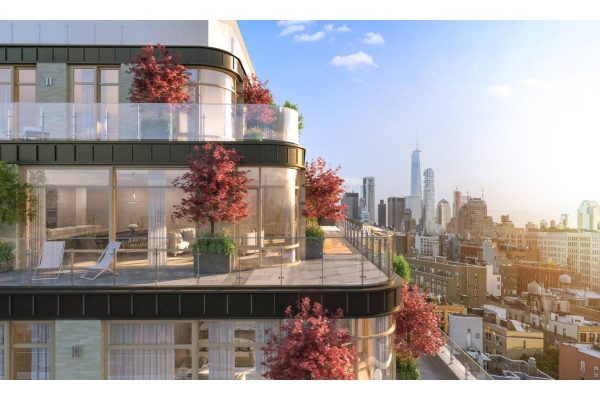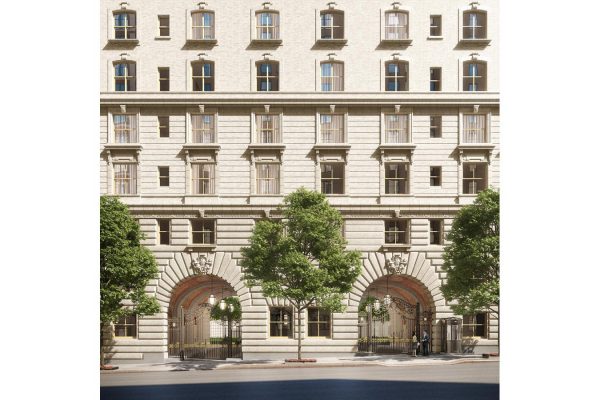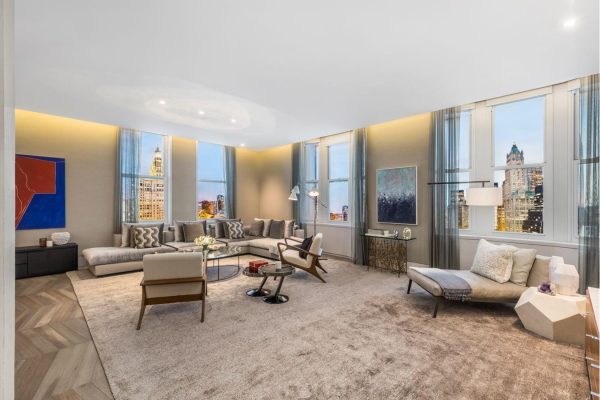Mint Soho condominium apartment in the sought after Soho Mews in the heart of Soho.
Rarely available 2,110 SF 2 bedroom plus home office or 3rd bedroom with 3 full bathrooms.
A gracious gallery welcomes you into the bright, 26-foot wide great room with Western exposures onto West Broadway. Adjacent to the entertaining space is the large semi-open kitchen showcasing custom Valcucine Striated Elm and smoked glass Italian cabinetry, Jet Mist granite countertops, and is complete with Sub-Zero refrigerator, Miele oven and dishwasher, and Gaggenau cooktop with vented hood.
The well-proportioned master suite overlooks the building’s private courtyard and features two closets, including a large walk-in closet. The spa-like master bathroom features a Valcucine double vanity, Kohler cast-iron tub, separate glass shower stall, medicine cabinets, and radiant heated Carrara marble floors.
The private secondary bedroom located off the gallery also overlooks the private courtyard and features a large closet and spacious ensuite bathroom. Additionally, the home office area can be used as a full third bedroom with adjacent full bathroom.
Other features of the apartment include Bosch washer and dryer, multi-zone central air conditioning, electronic window treatments, soaring 10’2″ ceilings, and 6-inch wide-plank Mafi Volcano oak floors.
Designed by Gwathmey-Siegel Architects, Soho Mews is a 24-hour, full-service doorman building with underground parking (offered separately). Additionally, the building features a state-of-the-art fitness center and gorgeous 4,000 SF courtyard garden landscaped by Peter Walker. Located in the heart of the Soho Cast Iron Historic District, Soho Mews offers immediate access to some of the city’s best shopping, eating, and entertainment.



