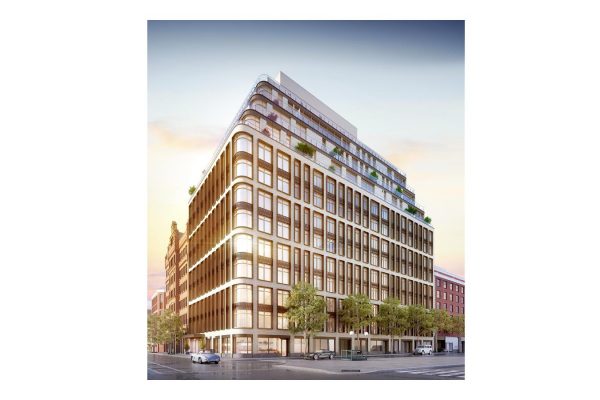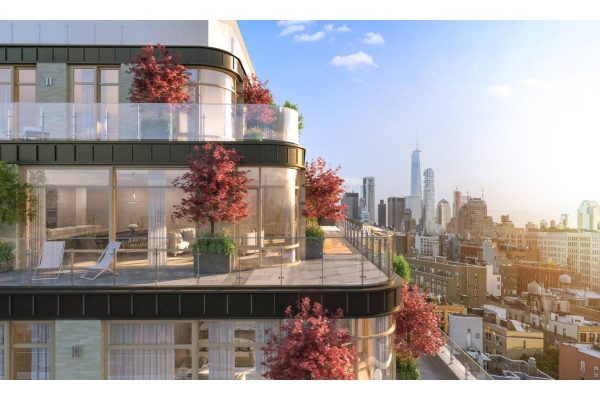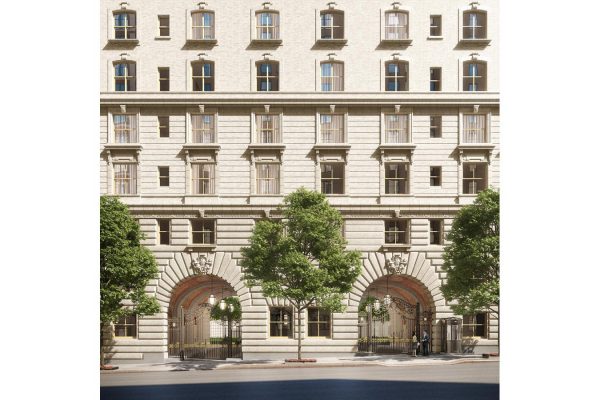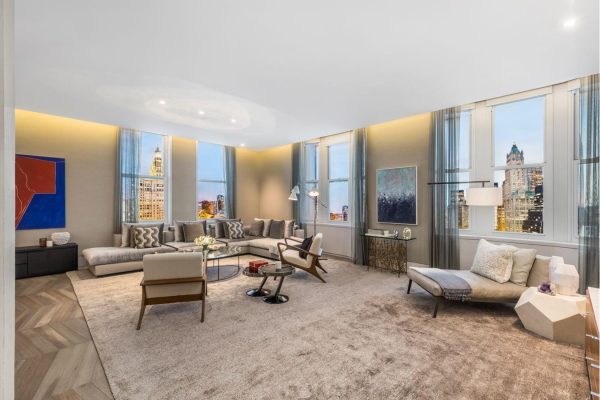As featured in Brownstoner & Curbed, 20ft Wide Sunny California, mid-century modern meets Classic Park Slope in this fully-renovated, design aficionado’s dream home. Set on a tree-lined Park Slope block, this meticulously-reimagined, 20′-wide, single-family townhouse is pristine and move-in ready! Built in 1910 and recently transformed by award-winning architects In Situ Design, 328 5th Street features 4 bedrooms, 3.5 baths, a library, media room, formal dining room, large chef’s kitchen, and exceptional southern-facing outdoor space accessed by wall-to-wall, floor-to-ceiling glass doors.
No expense was spared in the renovation of this special gem. Custom windows by Kolbe & Kolbe, LaCava sinks, Duravit baths, Blanco fixtures, eco-friendly Caesarstone, wide-plank quartersawn white oak flooring and Ann Sacks tile create a luxurious abode, which is complemented by stunning architectural details such as reveals, oversized doors, and perfect symmetry.
The inviting first level creates a gracious loft-like, formal living and dining space. If you love to cook, a professional-grade BlueStar range – celebrity chefs’ choice for their homes – will inspire many meals. Other premium appliances include a Miele high-speed oven, InSinkErator, Bosch dishwasher, and built-in Liebherr fridge. Black walnut cabinetry (concealing ample storage) and sliding panels extend the California Modern aesthetic. Off the living area, a bluestone patio seamlessly connects indoor and outdoor entertaining. The manicured lawn beyond is ideal for kids and dogs to play.
The second story is a more intimate, private space. The spacious master suite features two walk-in closets for ample storage. The master bath is a Zen hideaway incorporating Japanese-inspired design with wall-to-wall oversized tile. Hand-crafted dragonfly tiles beautify the calming space; radiant floors keep your feet toasty; and Nelson Bubble Lamps chicly illuminate the double sinks. A hidden laundry room makes doing the wash a breeze. Completing this level are two more bedrooms, connected by a pocket door.
The third floor is a light-filled, relaxed living area that offers a media room, reading area, and additional bedroom (great for live-in help) and boasts 10 1/2 foot ceilings. The oversized full bathroom is brightened by a skylight that complements a soaking tub.
The quiet basement with full-height ceilings is currently used as a home office. Endless storage with a commercial racking system occupies the rest of the floor, which is bookended by a second laundry facility and utility sink.
The entire residence is smart-wired with gigabit Ethernet and includes Legrand selective call intercoms throughout. What’s more, the structural elements and systems are immaculate and commercial-grade. A Kemper System liquid-applied roof covers the house. A no-duct Unico System heats and cools it. Other highlights include a new copper water main, new 200 amp electrical service, external waterproofing, and all new plumbing, electric and structural steel. The original architectural plans, engineering diagrams and design details are available for reference.
If you’ve always dreamed of living in a magazine-worthy, modern house in prime Park Slope, near shops, restaurants, conveniences and Prospect Park, this rare find is for you.



