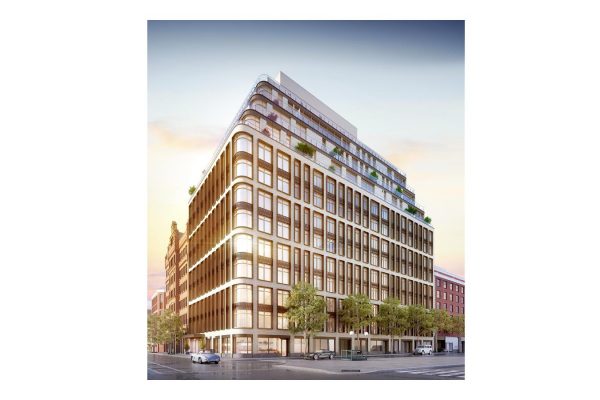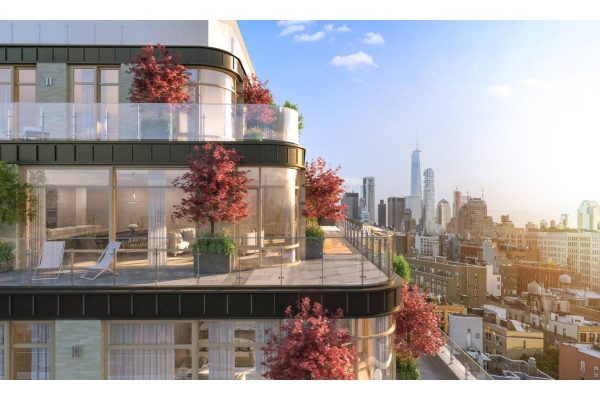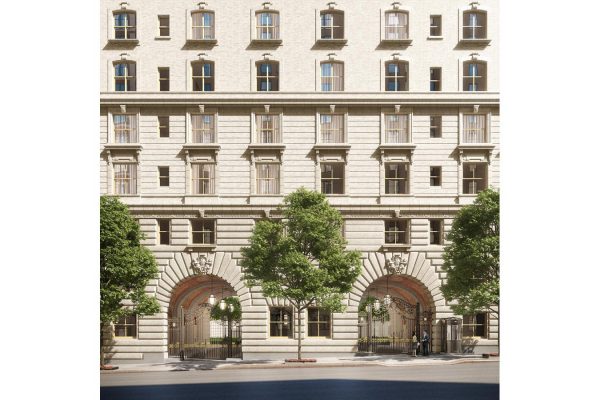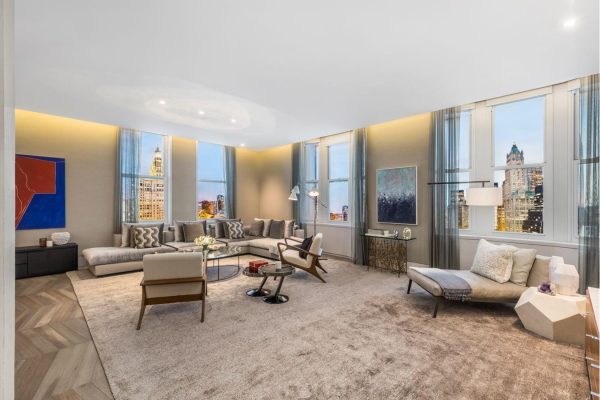Known as “The Most Photographed? on the Upper West Side, this townhouse has literally been “in the family? for three generations. Lovingly maintained and owner occupied since the 1960s, it is currently configured as two units and can be restored to a single-family residence with ease. Boasting a beautiful facade and noteworthy “purple waterfall? of wisteria, step inside and prepare to be delighted. Bask in grandeur and scale from the ceiling height and enormous formal rooms to the original millwork and fixtures. Highlights include six bedrooms, five full and one half baths, two well-appointed kitchens, a light filled garden, and terrace on the fourth floor. There is also potential to add a partial-floor penthouse and take advantage of unobstructed views of Central Park and the Midtown skyline. Located in the “sweet spot? of the Upper West Side, 33 West 74th is steps from the Park, all major subway lines, Museum of Natural History, Lincoln Center and the best restaurants and shops in the neighborhood.
LAYOUT
Garden Floor:
A gracious vestibule under the stoop serves as a private entrance to the garden floor. The hallway leads to a front bedroom with large windows and a fireplace. The bedroom connects to the parlour rear via a long Jack-and-Jill style bathroom complete with claw-foot tub. A large family room as well as another sunny bedroom is situated at the rear. Both have garden access. A centrally located laundry room completes the floor.
Parlour Floor:
At the top of the “L-shaped? stoop, distinguished iron doors open to a formal vestibule and a foyer. Behold soaring ceilings, a multi-level grand staircase with plaster fleur de lis that ascend the walls, and a full-length mirror surrounded by original paneling. A set of pocket doors reveal a fireplace and pass through to a nicely-appointed kitchen. A secondary staircase is situated in the middle of the floor. The parlour rear was the original formal dining room. Now it is the epitome of townhouse living, complete with parquet floor, beamed ceiling, elegant cove moldings, wainscotting, and an ornately carved mantelpiece that was transplanted from the former Guggenheim home next door. A rear pocket door provides access to a den and powder room. Due to the scale of the rooms and incredible exposure to natural sunlight, the parlour floor is poised to be an impressive entertaining level for future owners.
Third Floor:
Ascend the grand staircase to the third floor and indulge in two incredible bedroom suites. The front bedroom is flooded with light from three windows – two bow and one single – and boasts original moldings, shutters, and a fabulous mantlepiece. This bedroom also has a private full bathroom and dressing area with floor-to-ceiling closets. The third floor rear hosts an expansive master bedroom suite with a huge window that overlooks the garden. Other features of the master suite include a fireplace, oversized built-in mirror, and an 1880s bathroom with marble walls, original pedestal sink with brass legs, and claw-foot bathtub.
Fourth Floor:
For more than half a century the fourth floor has been the entry point into a duplex apartment. However, it maintains the original architectural flow. A sun-drenched living room is situated at the front of the floor. It has a lovely fireplace with pillared mantle and built-in-bookcases on the opposite wall. The rear room is currently being used for casual dining. It also has a fireplace as well as a door that opens to a private terrace. Connecting these two large spaces is a wide, galley-style kitchen and original dressing room. The kitchen has numerous cabinets, new countertops, and modern appliances, while the dressing room showcases historical details and woodwork.
Fifth Floor:
The layout of the uppermost floor provides a sense of privacy and retreat. The front of the floor is occupied by a home office as well as a comfortable bedroom with a fireplace and ensuite bath. The rear contains a separate suite with two bedrooms and a shared sitting room. Highlights include large windows, walk-in closet, and original floor-to-ceiling cabinets. A full bathroom off the main hallway completes the fifth floor. Stairs provide easy access to the roof through a bulkhead door.
Cellar:
The townhouse cellar is one expansive room, plus a root cellar. It has a high ceiling, is dry, and has plenty of space for storage or any other lifestyle needs.



