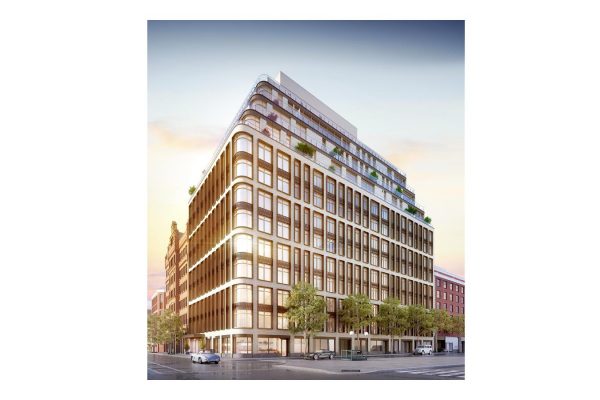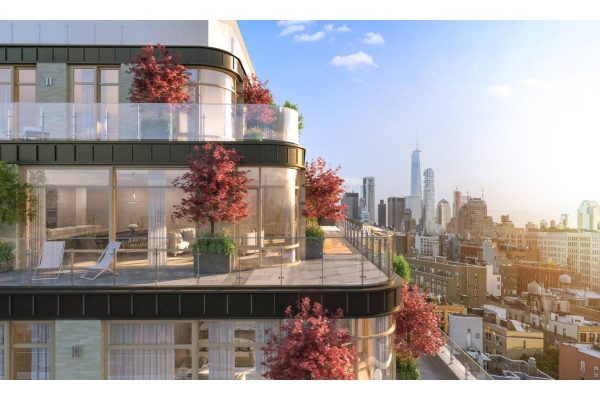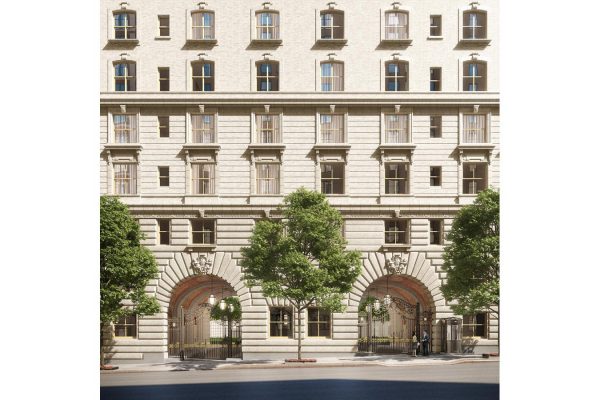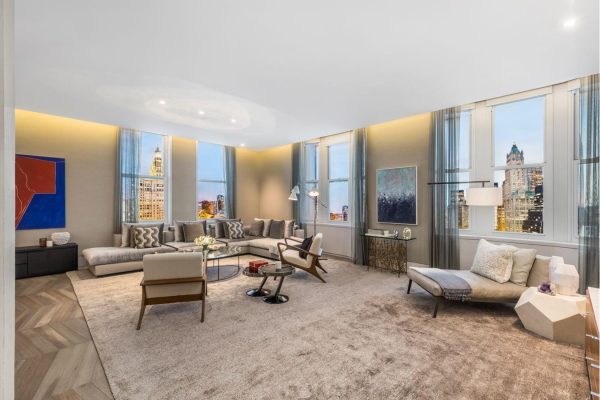Contemporary 3BR+Windowed Home Office Apartment on West Broadway
The key-locked elevator opens into a grand entry gallery, which leads to a bright loft style living/dining room with light and views to the north, east and west through approximately 70 linear feet of large windows. A modern kitchen by Boffi with a large eat-in space is open to the living/dining room.
The gracious master bedroom is a sanctuary of sophistication with a splendid en-suite bathroom and a large walk-in closet. Two additional bedrooms and a home office suite are thoughtfully positioned in the apartment. Each bedroom has its own generously sized bathroom with book-matched marble floors and walls.
Other features include a custom designed powder room, 10’6? high ceilings, 5? wide plank oak floors, Venetian plastered walls, five zoned central AC, Lutron lighting system, built in Sonos audio system, and electric solar/block-out shades. The elevator also opens to the back entrance for the access to a service hallway, a private storage and a large laundry room.
Designed by renowned architects, Moed de Armas and Shannon Architects (exterior) and Willliam T. Georgis (interior), and developed by RFR Holding LLC. , this seven-unit boutique condo has a 24 hour doorman and a gym.



