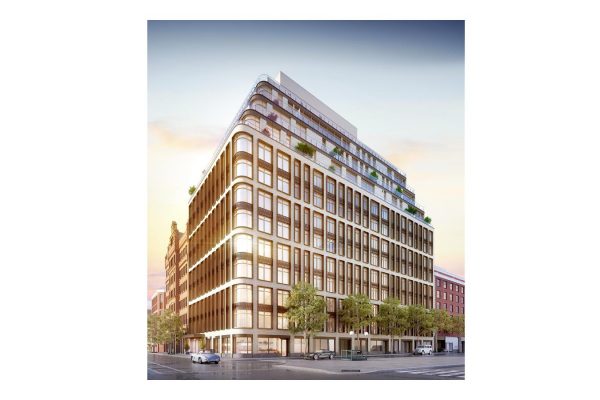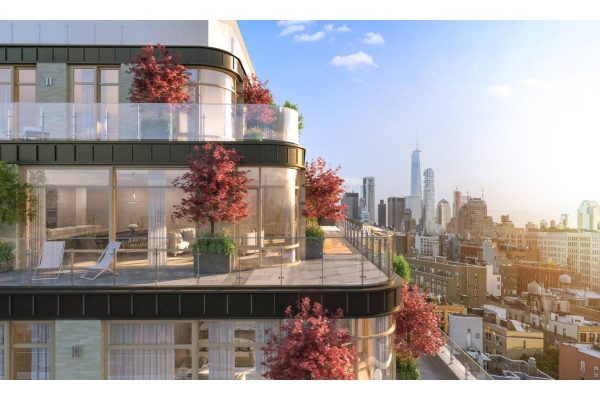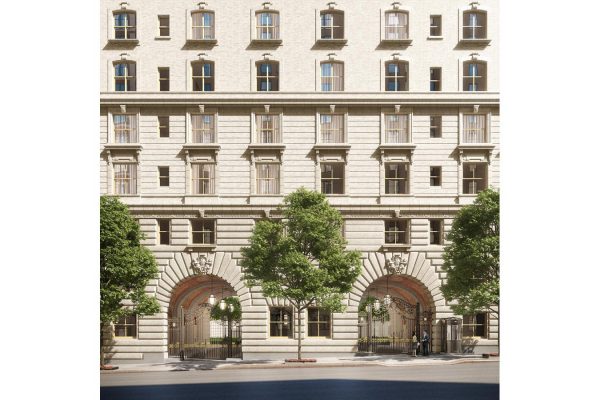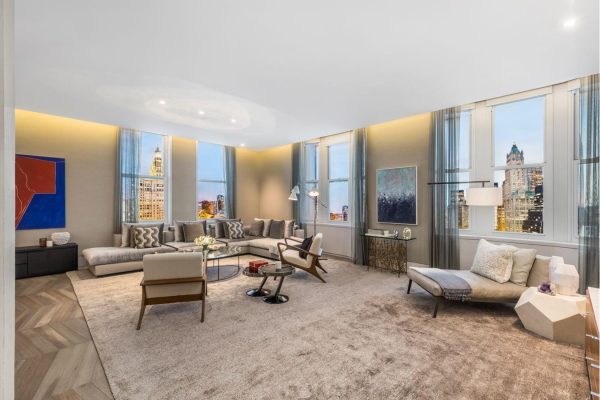Landmarks Approved Restoration of Iconic Red Brick Single-Family
Gorgeous Open Concept Embraces Historical Detail and Modern Living
Interior demolition has already been completed. This 1886 Flemish red brick townhouse is situated on one of the most desirable corner lots on the Upper West Side, and embodies the spirit of the Industrial Victorian Era. New plans provided by premier architects Baxt/Ingui outline the creation of a modern passive house – ideal for eco-conscious families – that will incorporate classic details and stunning finishes. The passive house engineering ensures fresh, filtered air 24/7 as well as a serene environment that is free from noise, drafts, and pests.
Architectural plans propose more than 6,200 square feet of luxury living space. Features include four bedrooms, five full and three half-baths, roof deck, high-speed elevator access from cellar to roof, and a sculptural, open staircase with skylight above that will flood the townhouse with light from top to bottom. Landmarks has also approved the restoration of a two-story bay, and new arched, double-hung windows that mimic the original historic shape.
Located steps from the Boat Basin, the 1 Train at 79th Street, and all essential shopping and restaurants on Broadway and Amsterdam, 381 West End Avenue is the stuff townhouse dreams are made of.
Garden Floor:
The garden floor layout envisions spaces ideal for everyday use as well as entertaining. An entrance adjacent to the stoop leads past a mudroom and half-bathroom, to a huge kitchen where high-end finishes abound. Walnut cabinets juxtapose high-gloss black with stainless steel reveals, stone, and glass to a completely handsome effect. Designed to include a central island, 48-inch range, wall ovens, prep sink, two dishwashers, and large refrigerators, everyone will gravitate to the kitchen. A set of fifteen-foot glass doors open to the rear yard that will feature a gas barbeque and a new gate that accesses 78th Street. Opposite the kitchen is a gracious playroom or den. The open space boasts built-in shelving for media equipment, three large windows, and a door that leads to a refreshed stone courtyard. Two pantries and access to the high-speed elevator complete the floor.
Parlour Floor:
Double doors open to reveal a breathtaking parlour featuring endless windows, natural mahogany woodwork paired with painted panels, herringbone and stone floors, and crown molding throughout. The living room will accommodate two seating areas, and is slated to have a new ethanol burning fireplace with antique marble hearth. A sculptural curved staircase is a true centerpiece of the floor, and provides a gentle separation in flow between the large living and dining rooms. One exciting aspect of the open concept dining room is the inclusion of a butler’s pantry with a custom mahogany bar and decorative brass details. A powder room completes the parlour floor.
Third Floor:
The third floor accommodates a luxurious master suite as well as a media room, or potential fifth bedroom. The elevator and stairs are configured around a central hall or gallery, which flow into the media room. Featuring an ethanol fireplace, coffered ceiling with faux beams, walk-in closet, and ensuite bath, this room has all the makings of a private retreat. Across the hall lies the master suite. It contains a grand bedroom with three huge windows, sitting area, recessed dresser, and two walk-in closets. The master bath boasts a bay window with soaking tub, walnut his and hers vanities, separate WC, and white marble slab walls with brass inlays.
Fourth Floor:
The fourth floor hosts three gracious bedrooms, two of which are connected by a Jack and Jill bathroom. Another bathroom is located off the main hallway as well as a laundry room and linen closet.
Fifth Floor:
Landmarks approved construction of a partial-width roof addition, so the fifth floor of the townhouse will contain space that can be used as a living room or home office plus a three-piece bath. The room will be bathed in sunlight from the large skylight over the stairs. The western wall will be made entirely of glass while also providing access to the new roof deck.
Cellar:
Excavation to a depth of eight feet is planned for the cellar. The future layout will include large storage areas, two walk-in closets, dedicated mechanical room, half-bath, and elevator access.



