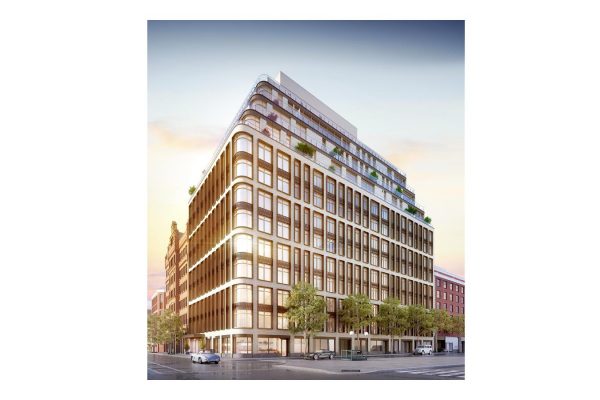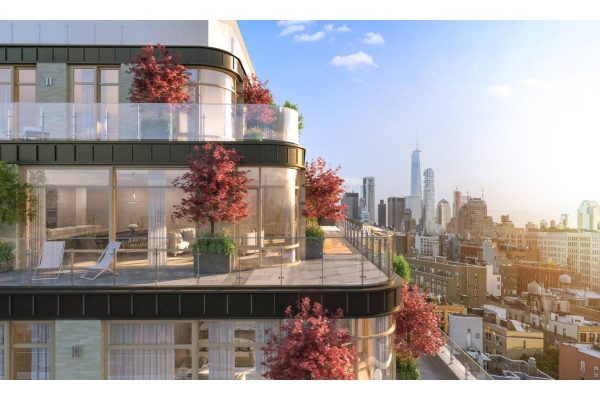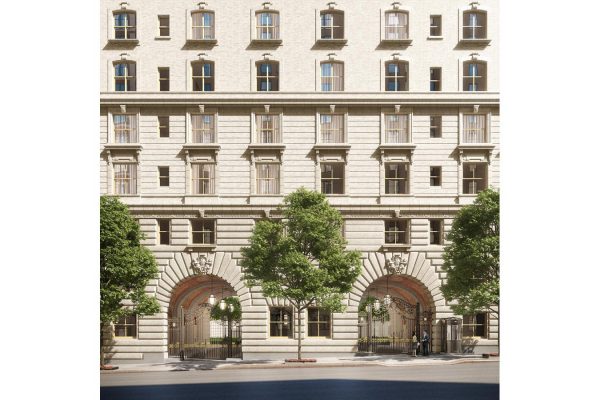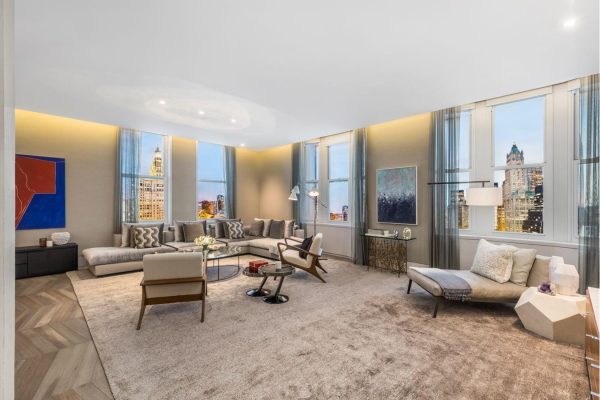Magical views from high above Central Park will be yours from either inside this triple mint, architecturally renovated, approximately 1800 square foot corner 5 room / 2.5 bathroom home or from the 200 square foot wrap terrace. With east and south exposures, the living room, corner master bedroom, and second bedroom are exceptionally sun-filled and bright, and offer spectacular skyline views in addition to the park. This distinguished home offers a classic layout, a centrally located marble entrance foyer with walnut storage and seating, which flows to a gracious living room, large dining room and the private bedroom wing. The living room has been enhanced with custom cabinetry for books or display items, storage, an entertainment unit and access to the planted wrap terrace which features electric outlets, lighting, and a water faucet. The dining room, with a north exposure and open city views, has been reconfigured to include custom cabinetry for storage of dishes, glasses, serving utensils, a 120 bottle wine refrigerator, refrigerator and freezer drawers, and a concealed flat panel television. The kitchen offers Caesarstone countertops and marble backsplash, white custom cabinetry, Viking, Subzero, Wolfe and Bosch stainless appliances, and a Bosch washer/dryer. The master bedroom has direct access to the wrap terrace, a wall of custom walnut closets, built-in walnut and marble end tables, a gorgeous ensuite marble bathroom with a park view, Duravit fixtures, nickel hardware, heated floor, walk-in rain shower and double sinks. The second bedroom also features a wall of closets and an ensuite marble bathroom with a park view, a soaking tub, Duravit fixtures, nickel hardware and a heated floor. A three zone central AC system, new single pane picture windows and 9’3 ceilings throughout, beautiful 6-inch honey oak plank hardwood floors, marble window sills, large custom closets, custom window treatments and crown & baseboard moldings, complete this picture perfect home. The building is an elegant Art Deco pre-war coop built in 1929 that offers a 24-hour doorman, resident manager, bike room, storage room, laundry room, and pets are welcome! Two subway lines (C, B) are one short block away and Columbus Avenue has many new restaurants and boutique shops including Whole Foods Market.
Description
Amenities
Laundry Room
Additional Information
No additional information.



