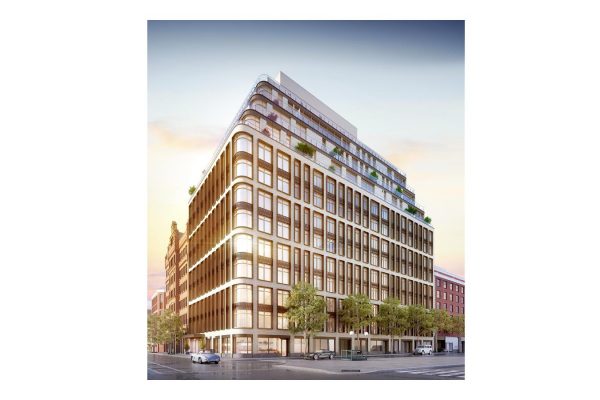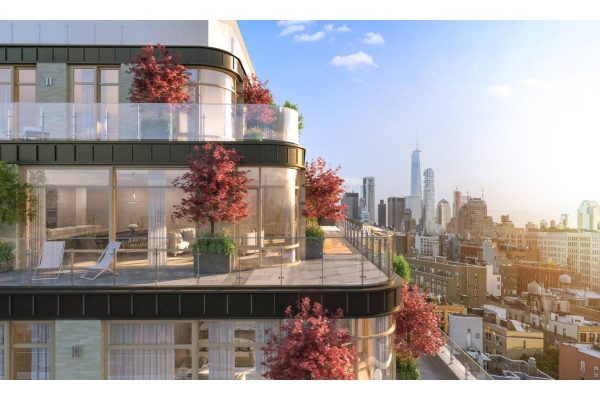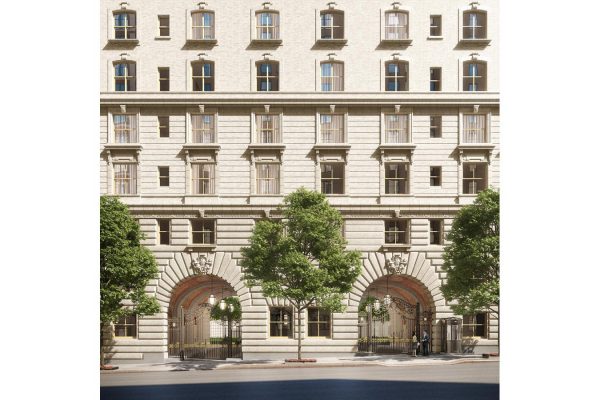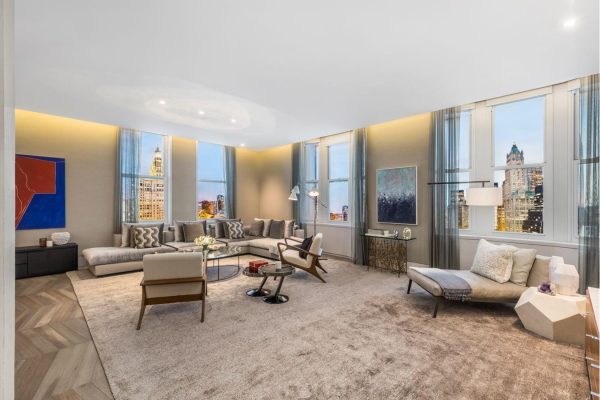Sunny Chelsea 20-Footer with Owner’s Duplex
Perfect Live-With-Income Opportunity
Located just a short walk from the High Line and Hudson Yards, this Chelsea multi-family townhouse is a unique find. Boasting twenty feet of width, it contains an owner’s duplex with three gracious bedrooms and an amazing rear garden. The third and fourth stories host floor-through, free-market apartments. They are well-appointed and delightfully sunny.
During a 2017 renovation, the front façade and roof were replaced, and an extension was added to the parlour and garden floors. The owner’s duplex was also completely refreshed with an open layout, new kitchen, and industrial architectural elements.
448 West 25th Street is rife with opportunity for those interested in living with income or single-family. There is potential to add more square footage onto the rear of the townhouse, and the price range is unbeatable for such a prime location.
Garden Floor:
A major highlight of the townhouse is the spectacular garden. It’s a city oasis with a high privacy fence, two blooming trees, manicured flower beds, and stone surface. When it’s finally time to come inside, a private staircase leads down into the sunken master bedroom of the owner’s duplex. Bright and minimalist, the bedroom features large windows, custom closets, and a half bathroom.
Double doors open from the master bedroom to reveal the heart of the garden floor and showcase a restored stone wall and industrial-style staircase. Across from the stairs is a cozy den or home office, which is set-apart by a wall of glass and features a working fireplace and more custom shelving.
A long hallway containing five built-in closets leads past a laundry room and full bathroom, complete with double vanity and large walk-in shower. A third, nicely-sized bedroom is situated at the front of the garden floor. There is a discrete door within the room that leads to the townhouse’s mechanicals, as well as a door that provides access to the street under the stoop.
Parlour Floor:
A tidy vestibule welcomes all residents home, and allows them to part ways either up the stairs to two apartments or into the owner’s duplex. Once inside, the parlour floor embraces an open concept and creates the opportunity for every room to have a view of the rear garden. The front of the floor has two large windows and can be used as a bedroom or home office. It is separated from the kitchen by a glass wall. The kitchen itself makes an efficient use of space and features ceiling-height custom cabinets, a hidden pantry, a black granite countertop, and high-end appliances including a SubZero, gas range, and dishwasher.
A combined living room and dining room occupy the remainder of the floor, and take advantage of a rear extension with a wall of glass doors that open onto a terrace. Spacious and inviting, this space – both indoor and out – is ideal for entertaining. A centrally located full bathroom completes the floor.
Third and Fourth Floors:
The upper floors of the townhouse contain two sunny, floor-through apartments. Each apartment features a large living room with stone mantelpiece, central kitchen with modern appliances and pass-through counter, full bathroom with classic subway tile, and plenty of storage space. There are three spacious bedrooms in each apartment. One is located at the front of each floor and separated from the living room by lovely French doors. The other two are situated at the rear of the floor and each have a large window and closet.



