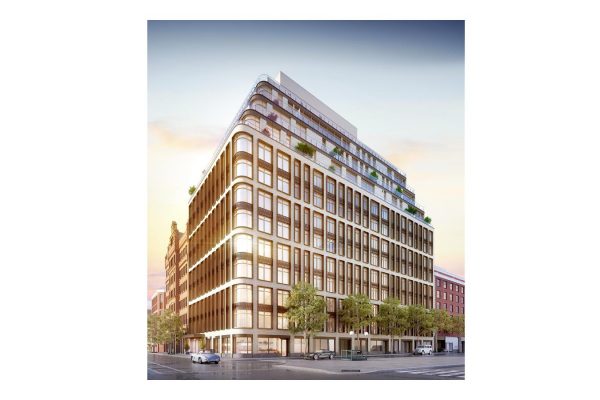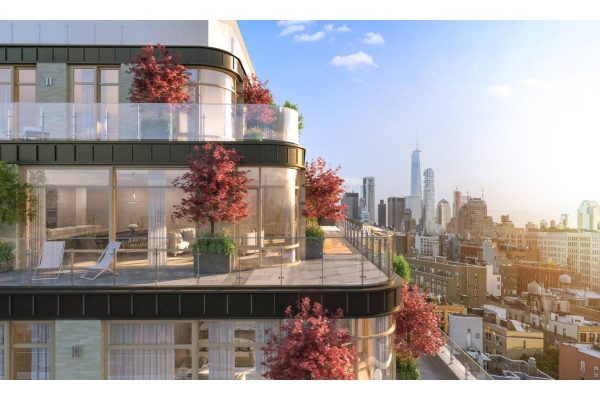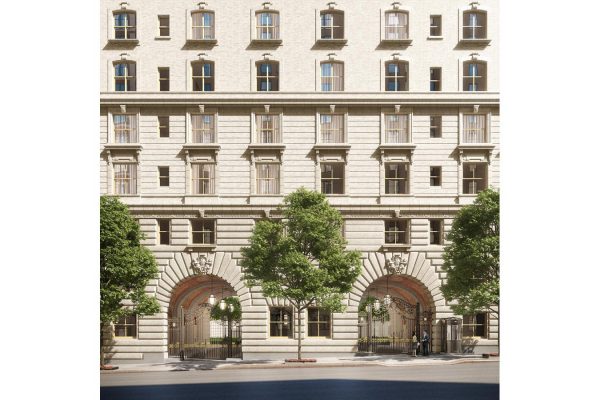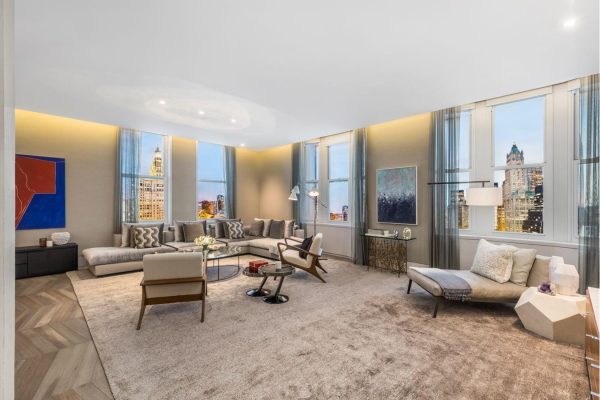Stunning 2-family townhouse in prime Clinton Hill built in 2013 and impeccably designed for the discerning buyer! This exquisite brownstone on a charming Brooklyn block offers over 3900 square feet and boasts a spacious upper triplex, perfect for the owner-occupier, with outdoor balconies, 2 roof decks, and a beautiful garden, plus a large lower duplex for prime rental income. Both residences are luxuriously appointed, with high ceilings, sun-filled windows and modern finishes, enjoying entry from an inviting front porch.
The upper triplex is a vision of contemporary elegance, with gorgeous architectural elements, custom millwork, and thoughtful attention to detail. The first level, enriched by walnut herringbone wood floors, features a sleek open gourmet kitchen adorned with custom wood cabinetry, Calcutta Gold Marble counters, stainless appliances, a pot-filler stove, and generous storage space. The chef’s quarters adjoins the elegant front-facing dining room for easy entertaining. Beyond the kitchen is a powder room and beautiful living room with a tray ceiling and hand-crafted custom-built entertainment center. A glass door leads out to a rear balcony, a wonderful backdrop for outdoor enjoyment, with stairs descending to the well-kept garden filled with mature perennial plans and trees.
On the second level sit 2 generously-sized bedrooms with glass doors leading to Juliet balconies and ample closet space, along with a laundry room and full bathroom with a Restoration Hardware vanity. The top floor is occupied exclusively by the master suite. Unwind in the divine bedroom with airy ceilings opening up to a private roof terrace. This level also presents a huge walk-in closet, spa-like bathroom with dual sink vanity, soaking tub and separate shower with steam feature, plus a larger roof deck with plenty of room for lounge chairs.
The garden duplex, offering 2 bedrooms + home office and 2 full baths, is also tastefully done and well-proportioned for optimal comfort. Crown molding and hardwood floors enhance the interiors. On level one, a large living/dining room connects to the open kitchen with bamboo cabinetry, granite countertops and stainless steel appliances. Completing the comfort is a master bedroom overlooking the tranquil rear garden and a refined full bath. On the lower level is a second bedroom, office area, modern bathroom, washer-dryer, and abundant storage space.
Other highlights include a video intercom system and central heat and air conditioning. This home is only a couple of blocks to the C and G trains, with cafes, gourmet markets and great restaurants like Sisters, Speedy Romeo, Hart’s, Emily and other attractions out your front door.
Description
Amenities
No amenities.
Additional Information
No additional information.



