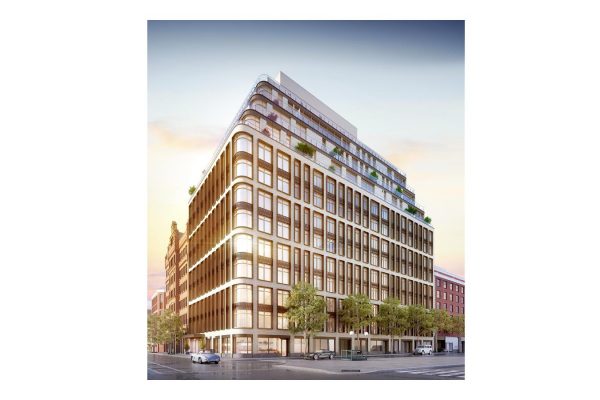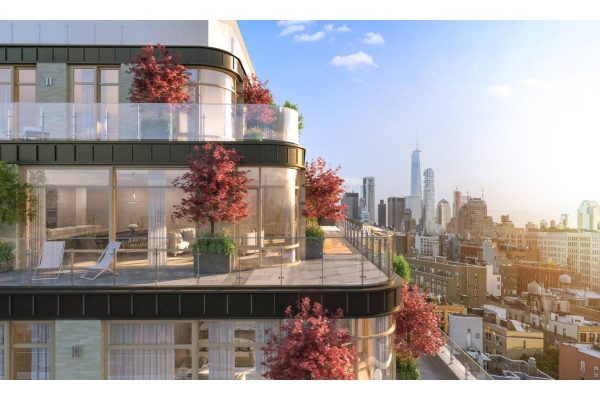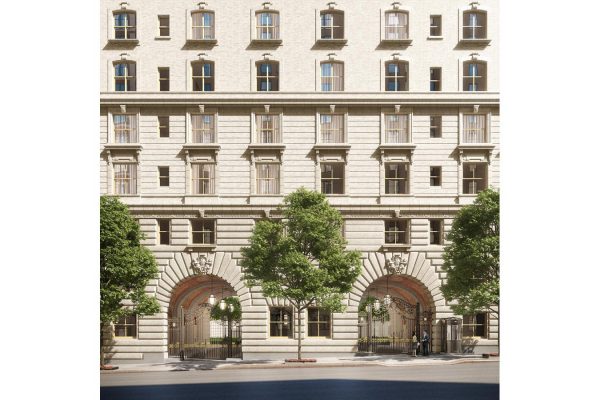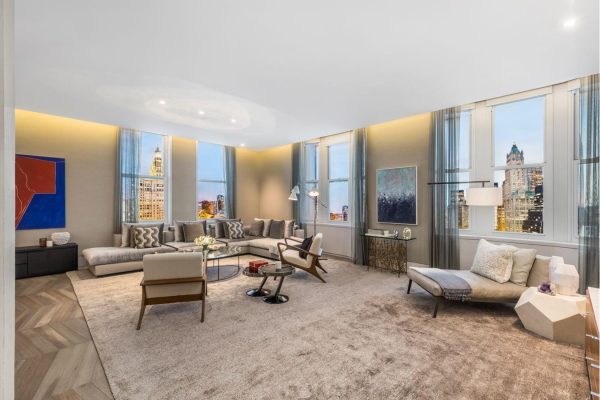Stunning Soho loft of light, space and quality.
Taking ultra-modern design to brand new heights, this newly transformed loft is simply spectacular and has been custom created to offer a breathtaking home of absolute quality. It sets a high benchmark for contemporary inner urban living with an impressive (approx.)4,000 sq ft floor space and an uplifting sense of light, size and privacy.
The interior of this triple mint home displays a remarkable achievement in designer chic and sophisticated styling with west, south and east exposures through 18 large windows.Quality takes center stage here with a substantial single-level floor plan featuring a flowing open plan concept with Mafi wide-plank (12 inch x 17 foot) floors and distinct living, dining and media room areas.
The open kitchen is fitted out to chef’s grade with a spacious island counter and high-end appliances, while there are three full bathrooms finished with honed Italian travertine, including an en-suite with a deep soaking tub. All three rooms have built-in closet space, and the master is pin drop quiet and has large picture windows that capture beautiful afternoon sunshine. In addition, there is multiple zone heating and central air conditioning, integrated surround sound system, an office space and excellent storage throughout.
This exceptional property is enhanced by its desirable location in the very heart of SoHo. It will really appeal to those looking for a fantastic vibrant lifestyle that is close to everything. From here you have easy access to a selection of fine eateries, cafes and bars just moments from the doorstep, with subway lines and boutique shopping all at your fingertips.This elegant pre-war condo building also has a beautifully landscaped roof garden that captures panoramic views over the city as well as a hands-on super who has worked in the building for over 20 years.
At a glance:
· Fully gut renovated and presented in triple mint condition
· Featuring nearly 4,000 sq ft living space with light filled interiors
· Flowing open plan design with living, dining and media areas
· Entertainer’s kitchen with breakfast island and high-end fittings
· West, south and east exposures through large picture windows
· Master bedroom with adjoining dressing room and deluxe en-suite
· Multiple zone heating, air-con, surround sound and office space
· Landscaped roof garden with panoramic views over the city
Assessment $688.97/month
Buyer has a 1% flip tax



