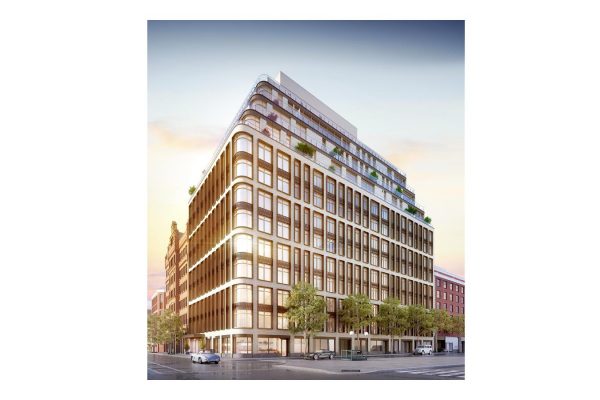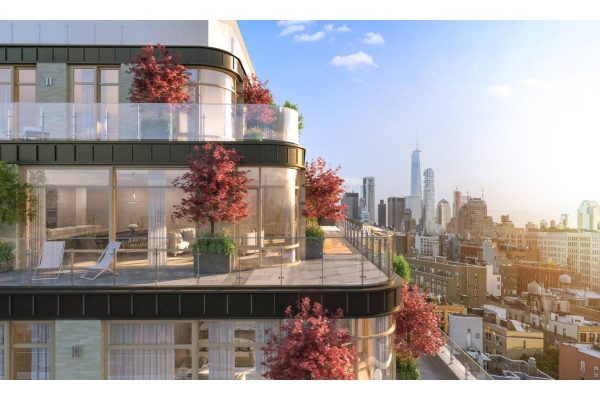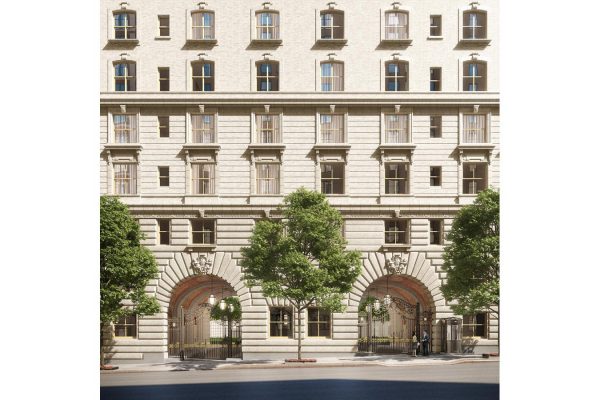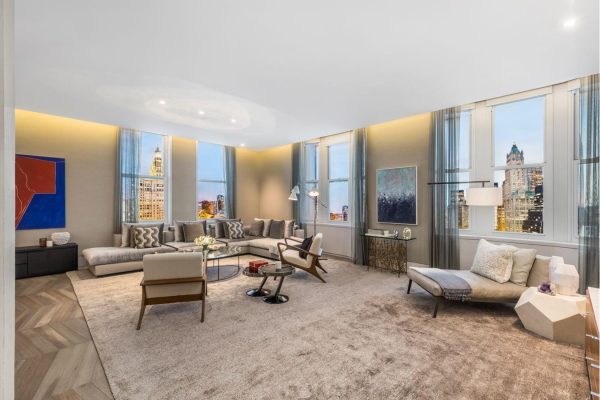This two bedroom, two-and-a-half bath residence designed by Gabellini Sheppard is housed within one of Manhattan’s finest Beaux-Arts landmark buildings. A grand entry door opens to this sophisticated home featuring unique craftsmanship and hickory hardwood floors in a custom chevron pattern throughout.
An open kitchen with custom ceruse Cypress wood cabinetry by Minimal Cucine, seamlessly integrated into the living / dining room, features honed San Marino marble waterfall island, countertops and backsplash. The best-in-class collection of appliances include a SubZero side-by-side refrigerator and freezer, Gaggenau gas cooktop with hood, Wolf dual convection oven with warming drawer, Miele dishwasher and wine refrigerator.
The master bedroom suite exhibits a gracious sense of volume and scale with an oversized bay window and elevated ceilings, generous closet space and an en-suite five-fixture master bath with luminous cove lighting as a sculptural element. Reminiscent of the Roman baths, the master bath is carved out of honed Ariel White marble, supplemented by custom designed Apaiser stone double vanities, crowned mirrors framed in light, a freestanding elegant custom Apaiser stone tub and radiant heat flooring, all complemented by Nickel brushed Waterworks fixtures.
Bedroom two features ample closet space and luxurious en-suite bathroom outfitted in Honed Casona Pietra Forte Forentina Sandstone tiles, a custom Apaiser stone vanity with custom cabinetry by Minimal Cucine and an oversized floating backlit mirror, completed with brushed Nickel Waterworks fixtures and radiant heated flooring. A full size washer and dryer in a discreet laundry room and a powder room with Honed Athens Grey Marble tiles, custom Apaiser stone vanity with oversized floating backlit mirror and custom cabinetry by Minimal Cucine complete this stunning residence.
Luxurious amenities at 49 Chambers include a landscaped roof deck, swimming pool, hammam and spa, sauna and steam rooms, state-of-the-art fitness center, resident lounge, screening room, children’s playroom, tween lounge and resident storage.
The complete terms are in an offering plan available from the Sponsor (File No: CD 16-0015)



