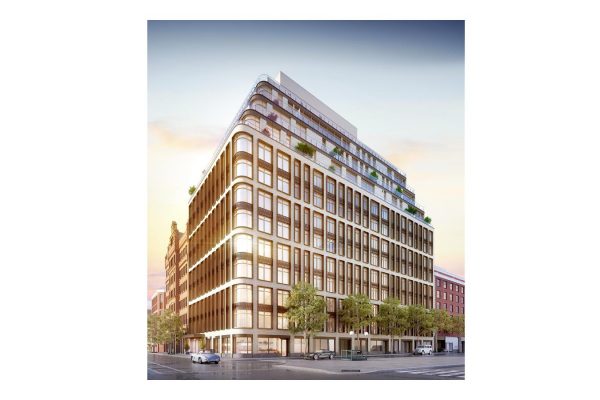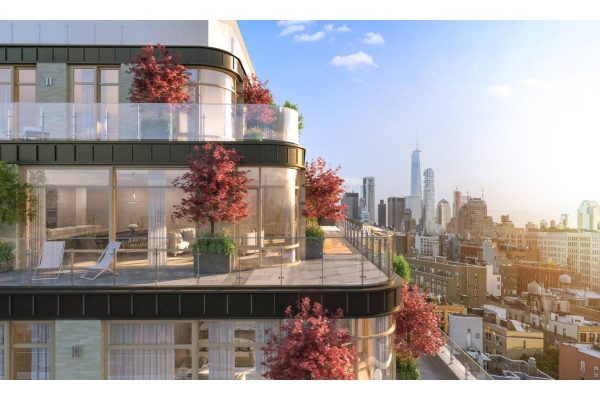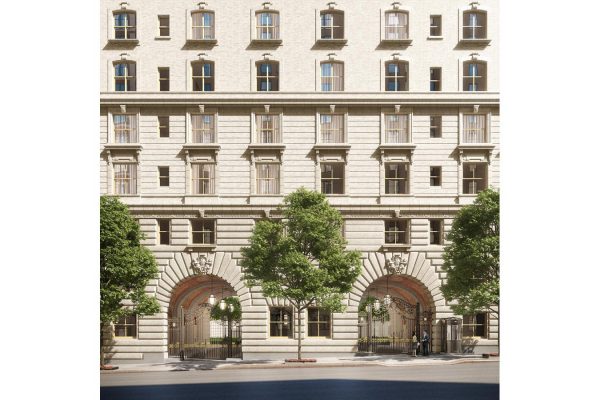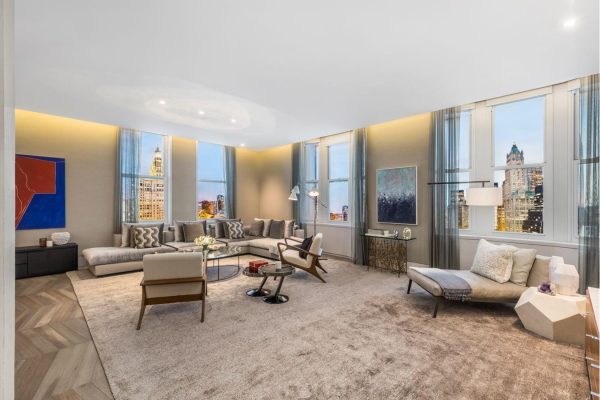The only remaining penthouse at Quay Tower with private outdoor space.
This triple-exposed, 2,789 square foot, three bedroom, three full and two half bath duplex Penthouse is surrounded by sweeping cinematic views and endless open sky, situated on the Brooklyn Heights waterfront. Penthouse 1C offers an expansive 629 square foot, private rooftop terrace with jetliner northern, southern and eastern views, a grand-scaled corner living room, a custom-designed, windowed eat-in kitchen, and a gracious, corner master suite with a huge walk-in closet and five-piece, Travertine-clad windowed bathroom. Every detail has been thoughtfully considered by Santa Monica-based, AD100 interior design firm Marmol Radziner.
Combining the elegance of natural materials with the warm, inviting aesthetics of California modernism, Penthouse 1C’s generously-proportioned corner Great Room is designed for entertaining and boasts 8′ wide-plank oak flooring, 10′ ceiling heights, and exceptional natural light from the floor-to-ceiling windows. Merging utility with beauty, the custom Marmol Radziner-designed, vented, eat-in windowed-kitchen is generously outfitted with a fully integrated Gaggenau appliance package including side-by-side refrigerator and freezer, full-height wine refrigerator, double dishwashers, white oak cabinetry, leathered-finished White Princess Quartzite countertops, backsplash and hood surround, and smoked-bronze custom hardware. Easily accessible from the home’s living and dining spaces, a custom-designed formal powder room offers a Calacatta Borghini clad wall and vanity, and lucite sconce. Enter through a secondary entrance to and expansive private roof terrace equipped with a fireplace and a secondary powder room that overlooks the New York Harbor and South Brooklyn to the South, and Downtown Brooklyn to the East.
Enjoy sprawling views from the corner windowed master suite which features two amply-sized closets, one of which is an enormous walk-in, and an overscaled, five-piece, windowed master bath. Featuring imported Italian Alabastrino Rustico Travertine marble slabs on the wall and radiant heated floors, the en suite master bathroom epitomizes relaxed luxury with a freestanding soaking tub, shower with mosaic product niche, and an oversized brushed oak double vanity with specialty under-vanity night lighting.
The remaining two bedrooms are well-proportioned with generous closet space and each feature custom-designed en-suite bathrooms with white Venatino marble tiles and mirrored storage cabinets.
Additional features of Penthouse 1C include a full-sized Whirlpool washer and vented dryer, pre-wiring for shade control, an integrated Amazon Echo for a customizable smart home experience, and zoned heating and air conditioning.
THE COMPLETE OFFERING TERMS ARE IN AN OFFERING PLAN AVAILABLE FROM SPONSOR. AG FILE NO. CD18-0035. Sponsor: LANDING A ASSOCIATES, LLC Sponsor Address: 494 Broadway #5 New York, NY 10013.



