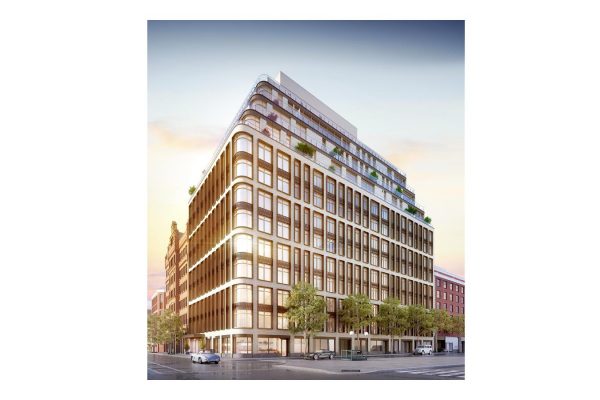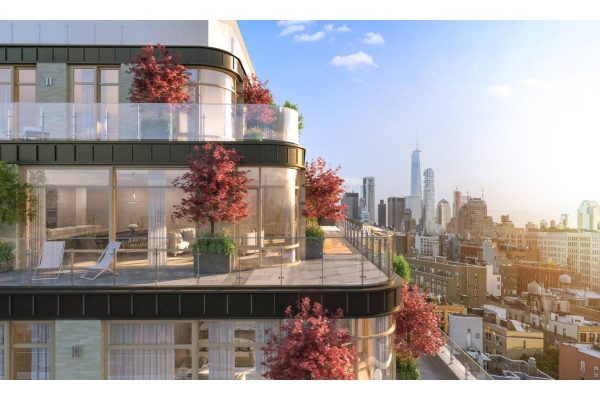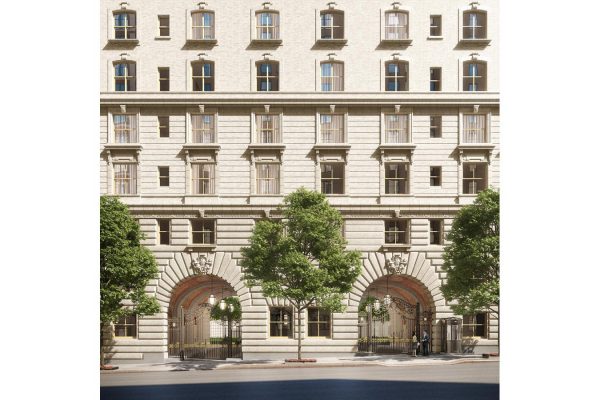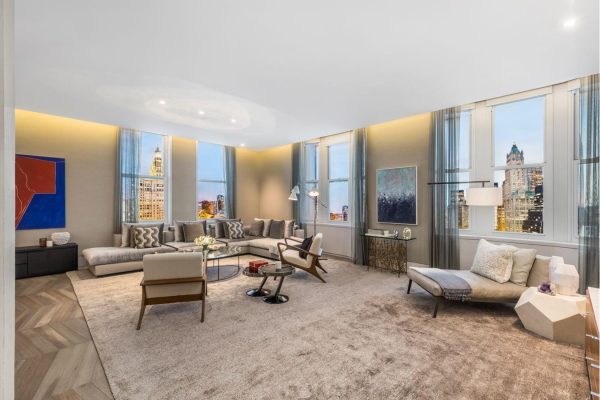ONE OF A KIND. Astonishing triple mint turn-key 3,391sqft 4 bedroom duplex in one of the most desirable locations in Chelsea. This south and west facing, sundrenched corner residence has a grand private 730 sf private terrace that is fantastic for entertaining and relaxing. The building and the apartment are unique for its dramatic oversized casement windows overlooking mature Aspen Birch Trees and views of the building’s private lush gardens. The windowed open kitchen, with rich, hand-crafted custom cabinetry of cerused and quarter-sawn white oak in a dark brown stain, is effortlessly balanced with a honed white marble slab countertop for the breakfast island and backsplash. The kitchen features fully incorporated appliances including upgraded double Gaggenau ovens, a 6 burner Gaggenau cooktop, a Gaggenau 48 inch built in refrigerator; and an under-counter Marvel wine cooler. The grand staircase leads you upstairs to three bedrooms. The windowed Master Bathroom is adorned with white statuary marble walls, Majestic Brown herringbone marble flooring, custom bronze-trimmed vanities, a large free-standing cast-iron Toto soaking tub, a marble double vanity sink, oversized walk-in shower, and radiant heated floors. Additionally, the South and West facing corner Master Bedroom features two large walk-in closets. Interior done by Damon Liss Designs. The apartment also comes with an oversized laundry room with Electrolux washer and dryer and plenty of storage. The home has received a full electronics upgrade. A fully automated Crestron system from one unified interface allows you to control 6 independent HVAC zones, multi-zone audio and 4K video distribution, state of the art indoor Bowers and Wilkins audio, outdoor audio, Indoor & outdoor Wi-Fi Zones, and all the lights indoors and on the terrace. Every solar shade, drape and roman shade can all be controlled from either sleek Crestron wall panels, handheld remotes, or your iPhone from anywhere in the world. The terrace is fully landscaped with built-in irrigation system, and has a built-in gas line for the grill. Designated storage space included. 500W21 is an 8-story, 32 unit, glass and limestone new condo designed by award-winning architect Kohn Pedersen Fox. All of the interiors are by West Chelsea-based designer Mark Zeff. Full Service Building: 24-hour concierge, live-in Resident Manager, a 2,000-square-foot fitness center, a Club Room for entertaining, Childrens Playroom, limited on-site parking, and an expansive private viewing garden designed by Rees Roberts + Partners. Amazing location: the neighborhood has excellent schools, restaurants, cafes, art galleries, with easy access to the High Line and Chelsea Piers
Description
Amenities
Laundry Room
Storage Room
Additional Information
No additional information.



