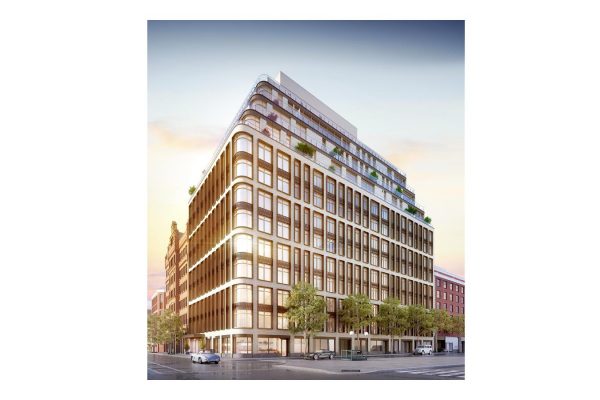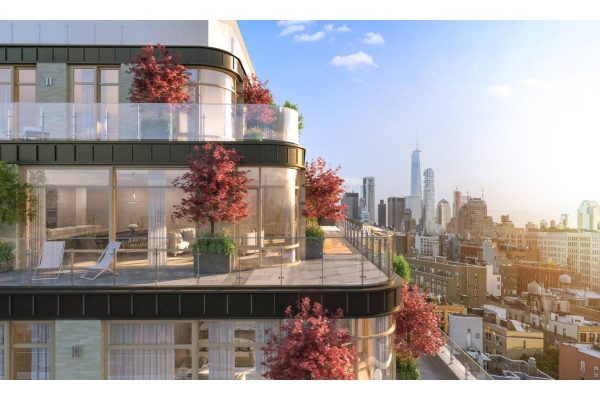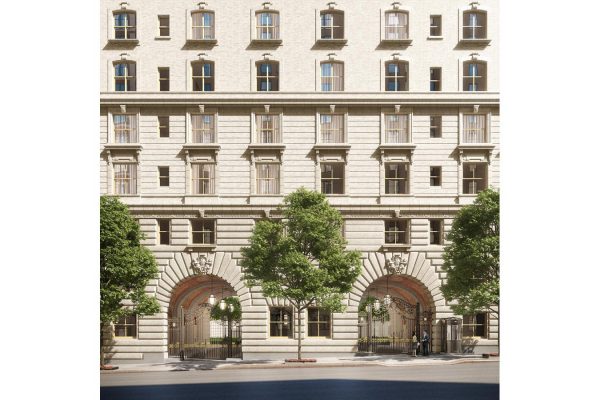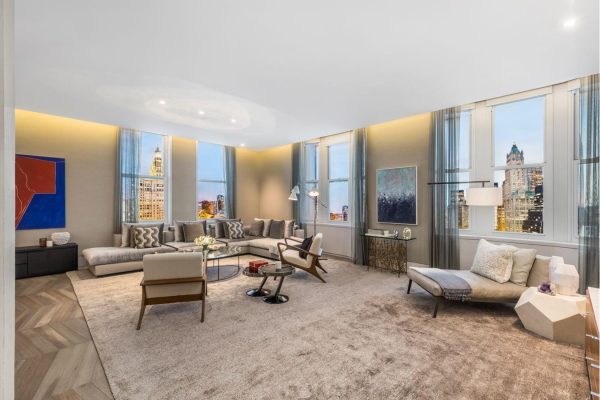NOHO PENTHOUSE LOFT OASIS
Once-in-a-lifetime opportunity to own 6000sf+ of resplendent indoor and private outdoor roof space in prime NoHo. The interior space measures approximately 3000sf+ and features three (3) large bedrooms and three (3) full bathrooms. The residence is unique in that it has four (4) exposures with towering views and is bathed in light from every direction from sunrise to sunset. The living room and dining area measure an impressive 50′ in length and have three (3) over-sized windows, an overhead skylight with cushioned banquette window seating and an unobstructed sightline into Washington Square Park, Greenwich Village and beyond. The elevated kitchen area has granite countertops with an under counter brushed aluminum console that doubles as storage for dinnerware and other kitchen accessories. Additionally, the kitchen has a Sub-Zero refrigerator, Thermador range and oven with hood, Bosch dishwasher, and a full guest bathroom off the kitchen with shower.
The eastern section of the loft is the residential portion which contains three (3) sizable bedrooms, starting with the master bedroom just past the kitchen. The master bedroom has two (2) South facing windows and a skylight with classic NoHo roofscape views and an ample 12′ long walk-in closet. The contemporary master bath is marble-tiled with dual sinks and mirrored vanity, bidet, towel warmer and a walnut transition that lead to a luxurious jacuzzi tub with multiple jets and rainfall showerhead. The second and third bedrooms both boast dual exposures in each room with downtown vistas in every direction that stretch into Brooklyn. The second bedroom has an en suite bath wrapped in white subway tiles with marble accents, recessed mirrored medicine cabinets, wall-mounted toilet and soaking tub. The third bedroom has windows facing North and East with smartly-designed built-in’s and can easily accommodate a Queen-sized bed. Other distinguished features of the apartment include a beautiful built-in floor-to-ceiling home office area with integrated storage, LG washer/dryer, four (4) zone Mitsubishi central A/C systems, 10’4″ ceilings, oak hardwood flooring, 100sf private storage unit, 10 additional closets, and a keyed-elevator that opens directly into the loft.
The piece de resistance of the home is the private roof terrace which is surreal in its expansiveness at over 3000sf with a monument-like water tower at the center. The front of the roof offers elevated views courtesy of a custom-designed Ipe wood deck with various levels and stainless-steel railings. The views are absolutely mesmerizing from every direction and allow you to escape the city below. The rear section of the deck has rolling artificial SYNLawn grass replete with a four (4) person red cedar sauna. The possibilities are endless from hosting and entertaining guests to simply enjoying a glass of rose and watching the sunset over the city. This is truly a unique opportunity to claim a coveted piece of real estate that seemingly floats over NoHo. Call or e-mail us today for a private tour of this special home.



