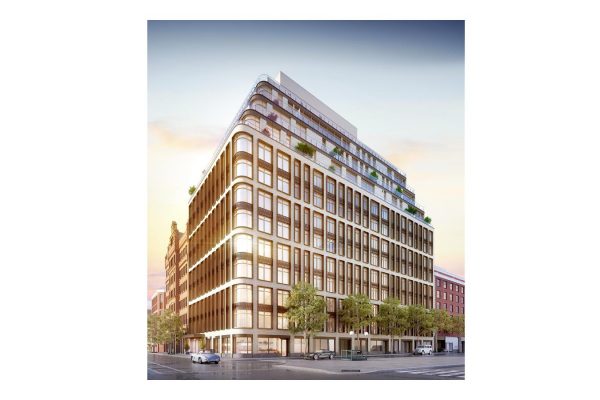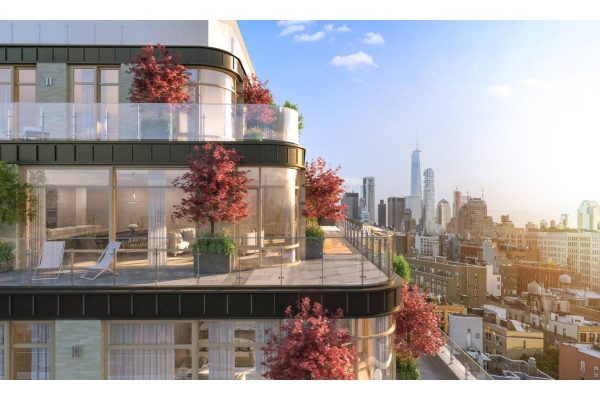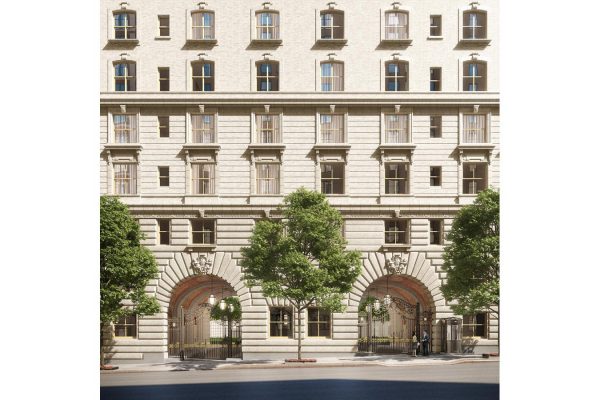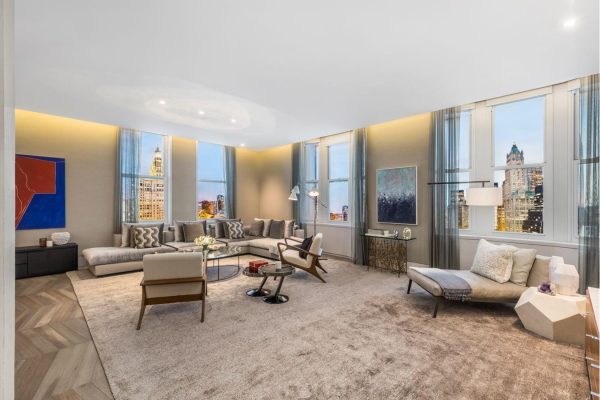A rare opportunity, bring your architect to combine and design an EXPANSIVE 16 room over 5,600 sqft floor plan on the prime Upper East Side. The epitome of elegance and class a stunning and historic residence creating 5-6+ bedrooms nestled in the very heart of Manhattan’s historic Gold Coast. Welcome to 829 Park Avenue, a building whose architectural features have been lauded by the prestigious American Institute of Architects in the 2010 edition of the Institute’s highly-regarded book, the AIA Guide to New York City.
Originally constructed in 1930, an architecturally-noteworthy building and one of the first of the luxurious apartment buildings to be constructed on Park Avenue. Cleverly reconfigured layouts lends the feel and ambiance of a classic townhouse. Its meticulously-designed interiors seamlessly bring Old World charm with all the conveniences that modern technology has to offer. The residence’s pièce de résistance. The coveted private elevator landings that open up on to the first and second floors of this impressive triplex and duplex lend a whole new meaning to the concept of door-to-door luxury and service.
_____
Residence 4C/5C is grand and distinct with high ceilings and lush interiors featuring a formal entry hallway, and a beautiful formal dining room replete with Venetian plaster walls, custom cabinetry, antique stained glass, pocket doors, and herringbone floors. A service entrance, located off the formal dining room and kitchen, facilitates the deliveries of caterers and allows for easy movement of staff. The large, state-of-the-art windowed gourmet kitchen would make any chef proud: custom-made cabinets, top-of-the-line appliances such as Miele and Subzero, and a delicately-curved wall which lends the kitchen and the residence a distinctly unique look. An impressive and beautifully-proportioned grand living room, graced with windows on both of its sides, coffered ceilings, antique Pier glass mirrors, a fireplace, and a powder room round out the triplex’s first floor.
A graceful staircase in the gallery, fitted with custom-made rails and balustrades, leads one to the second floor. A large library, custom-crafted for the residence in North Hampshire, England, harkens back to a world of English stateliness and gentility, with its custom-built antique English pine millwork, coffered ceilings and cabinetry, gas-burning fireplace, doors crafted of Gesso molding and, should one desire to relax, a cleverly-concealed large screen television, and a wet bar including refrigerator. The second floor is also home to the master bedroom and its spacious marble-clad bath, oversized claw tub, radiant heat flooring, steam shower, two dressing rooms replete with mahogany cabinetry, and a private elevator that leads directly into the master bedroom suite. Two additional windowed bedrooms with custom millwork and ensuite baths complete the second floor.
The third floor contains yet another bedroom, also with an ensuite bath, that is currently being used as a theater and media room. The home features a state-of-the-art sound system and central lighting system and is especially ideal for entertaining guests. The floor also contains a wonderful cedar closet. The entire residence effortlessly combines elegance with comfort and an ease in entertaining in a manner befitting the rich history of the building in which it is located.
_____
Residence 4A an eight room duplex is ready for personal touches and can be transformed into a grand, pre-war residence or a modern, loft home. There are tree-top views of Park Avenue through the large living room and adjacent library windows. There’s a wood-burning fireplace in the living room and the circulation between these rooms creates a wonderful space for entertaining. The formal dining room leads to a sizeable eat-in kitchen that is equipped with a washer/dryer, maid’s room and a full bathroom that completes the first floor.
The second level has a large master bedroom with an en-suite bath plus two additional well-proportioned bedrooms, which share a full bathroom. Each room is flooded with light from north, west, and south exposures.
_____
Perfectly situated at the corner of 76th Street and Park Avenue, this white glove cooperative is accessible to world-class museums & galleries, minutes from Central Park’s urban sanctuary, close proximity to fashionable Madison Avenue boutiques and restaurants, with a beautifully renovated lobby, 24 hour doorman, live-in super, gym and is pet friendly. A storage unit is also transferable.
***Any renderings of proposed floor plans are for demonstration purposes only. The seller(s) and Douglas Elliman Real Estate expressly represent that no municipality or any such regulatory authority has approved the provided renderings. The seller(s) are not in possession of approved building permits, plans, or certificates of occupancy for the provided renderings. Neither the seller(s) nor Douglas Elliman Real Estate represent, warrant, or guarantee that any provided renderings or proposed floor plans are a permitted use or that such plans, or any plans similar thereto, have been, or will be approved by any municipal or regulatory authority. Furthermore, neither the seller(s) nor Douglas Elliman Real Estate represent, warrant or guarantee that to the extent any such renderings or proposed floor plans depict a unit within an existing condominium, cooperative or other association, that such renderings or proposed floor plans are in compliance, or will be in compliance, with any declarations, rules, by-laws, operating agreements, or any other controlling documents. Any prospective purchasers are expressly advised to perform their own independent due diligence to determine the feasibility and/or legality of any such proposed developments or modifications to the existing use and layout of the property(ies).



