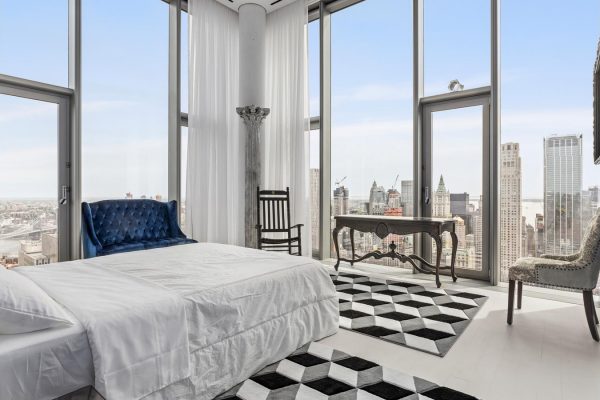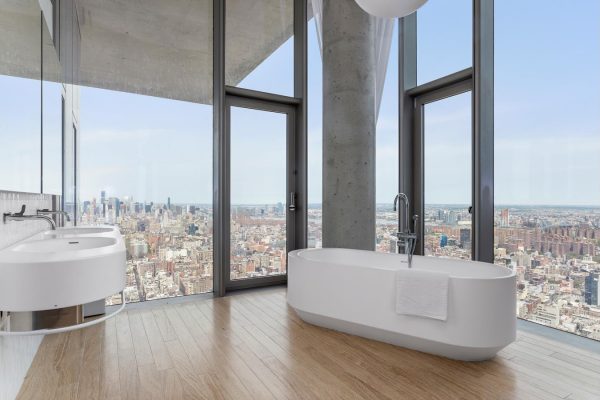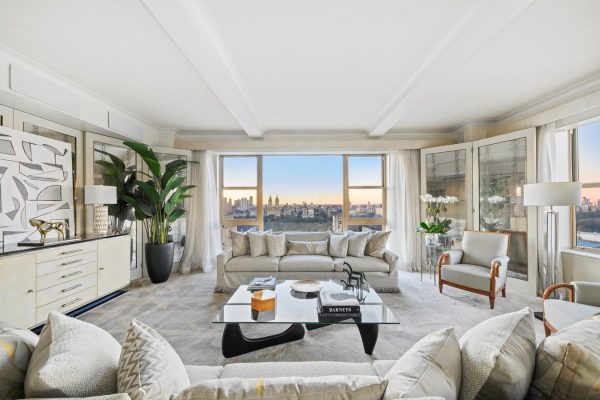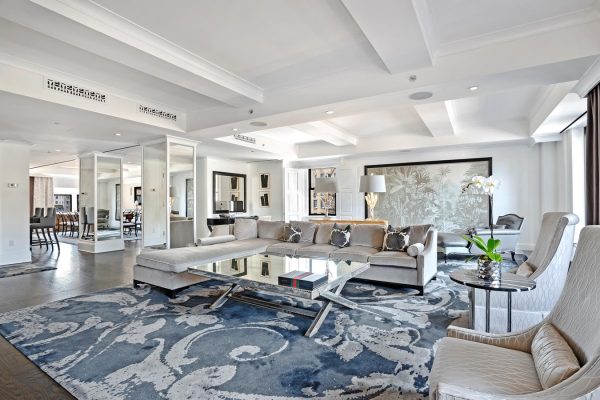Now available for rent, the Penthouse at 87 Mercer is a truly exquisite and one of a kind triplex. This home is located in a landmark building on one of Soho’s most coveted blocks and spans approximately 6,700 interior square feet with a private two-story outdoor roof space showcasing some of the highest and unobstructed views in Soho.
Impeccably designed by AD100 architect and designer Tony Ingrao, this sensational home was completely rebuilt and remastered with an unparalleled attention to detail in materials, layout and functionality. Four bedrooms, all with en suite full bathrooms, a chef’s kitchen with a breakfast nook, dual level outdoor space with a wood burning fireplace and 10-person all steel Jacuzzi are only some of the features that make this extraordinary home a true masterpiece.
A private keyed elevator opens directly into a welcoming great room with multiple areas for entertaining and dining and is accentuated by 26 windows that flank its three sides, providing incredible light. Full slabs of imported Zebrino marble line the walls and wide, quarter sawn, stained oak cover the floors of this dramatic great room. The first level of the home encompasses the full floor of the 50-foot wide building and features expansive entertaining and dining space, a full-length gray soapstone fireplace, chef’s kitchen, separate laundry/storage room, three bedrooms with en suite full bathrooms, a powder room and home office.
Just off the entry are several sitting areas and a spacious, windowed dining area follows. The modern eat-in kitchen is adjacent to the living and dining space and can disappear behind electric shades. The custom kitchen features Tabu cabinetry, Nanz hardware, Glassos countertops and a Concetto Puro white quartz island with Bendheim glass backsplash. Top of the line appliances include a Sub-Zero refrigerator, two Miele dishwashers, three professional Wolf ovens, with a vented hood and a six-burner stovetop and grill, accompanied by a warming drawer. The kitchen also includes a banquette for casual dining which is illuminated by brilliantly lit, custom-poured resin walls imported from England. Tucked behind the kitchen is a sizable pantry area, complete with a Viking wine refrigerator, separate laundry area, with two full-sized washer/dryer units. Beyond the kitchen is another living room area which transforms into a 9 speaker surround sound theater with a 120 inch hidden art lift television and projector, specially crafted inset shelves, and a floating staircase.
Also on the first level is a junior master suite and two secondary bedrooms all with en suite full bathrooms. The junior master suite boasts a walk-in closet and a windowed spa like bathroom with Toto, Geberit, and Duravit fixtures, a double-head steam shower and a custom Corian soaking tub. The two secondary bedrooms have en suite Bianca Nambian stone bathrooms with Duravit fixtures and Artistic Tile backsplash and shower walls. The powder room has Starlight Field Artistic Tile walls, opal Ice floors, a glass vanity, and Geberit and Nanz fixtures.
The beautiful floating staircase leads to a luxurious, half floor 2,000 sf master suite with a separate wood-paneled library or office. The master suite is a retreat in itself with wall-to-wall silk carpeting, a tranquil sitting area, an integrated custom bar with 30 inch Sub-Zero refrigerator drawers and a spacious dressing room and custom walk in master closet. The windowed bathroom features large slabs of Bianco Sheer marble, Quarzo Bianco stone and Bendheim glass and is adorned with custom fixtures and lighting, a triple-rain steam shower, a Toto water closet, and a soaking tub.
On the third level is the spectacular indoor/outdoor living area and private roof deck. Three sides of floor-to-ceiling Nano doors seamlessly blend the indoor sunroom living space with the landscaped outdoor space. Featuring a Kalamazoo stainless steel chef’s kitchen, wood burning fireplace and large dining area, the entertaining options are endless. Up another floating staircase is the sensational sky-top terrace with a ten-person custom stainless steel Jacuzzi, 55′ outdoor TV, full surround sound, and unobstructed views in all directions. This residence can be offered fully furnished. Pets case by case.



