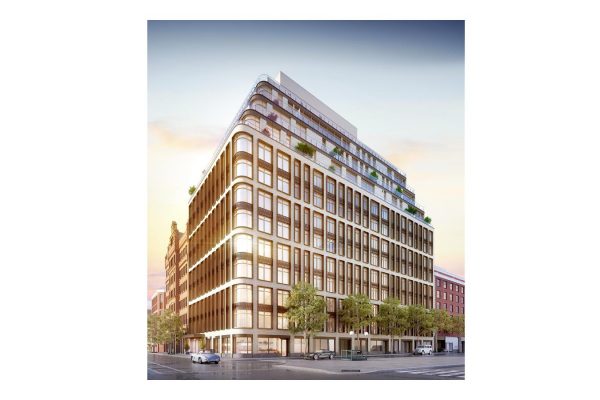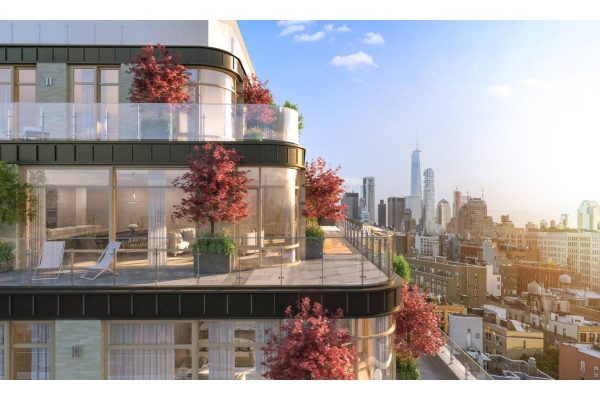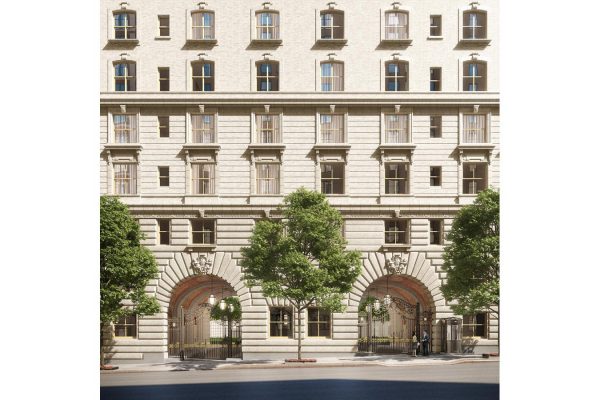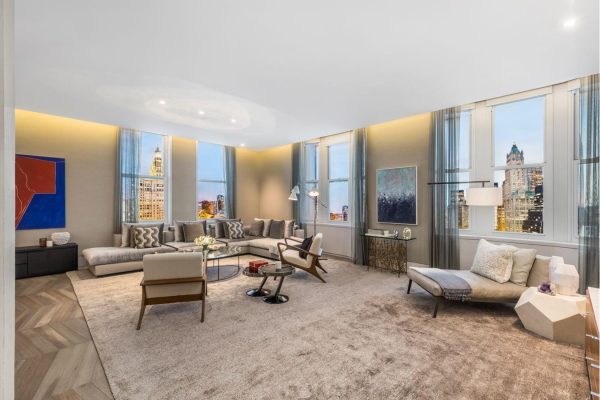Unique opportunity to create a grand-scaled full-floor 12-room residence on a high floor offering approx. 4,668 sq. ft., 4-5 bedrooms, 5 bathrooms, corner living room with fireplace, formal dining room, library, den, large windowed eat-in kitchen, and staff room in white glove cooperative building designed by Schwartz & Gross.
A private elevator landing welcomes you into an expansive entry gallery connecting to all main areas of the home. The sprawling corner living room offers bright South and East exposures through six windows, has a wood-burning fireplace and flows seamlessly into an impressively proportioned formal dining room with open Western exposures, making this home ideal for grand entertaining. With its flexible floorplan, the possibilities to fit anyone’s needs are endless.
General features of the home include 9.5′ ceilings, built-in sound, central air conditioning, all major rooms facing Park Avenue, three corner rooms including master, second bedroom and living room, windowed bathrooms, and hardwood floors.
Built in 1924 by renowned architect Schwartz & Gross, 910 Park Avenue offers attentive white-glove services to its residents, including full-time doorman, concierge, on-site resident manager, as well as a fully equipped fitness center, bicycle storage room, and private storage. Pets are welcome. No summer work rules. 2% flip tax paid by purchaser



