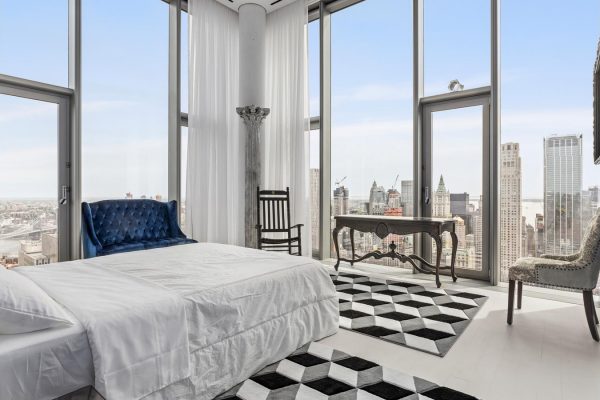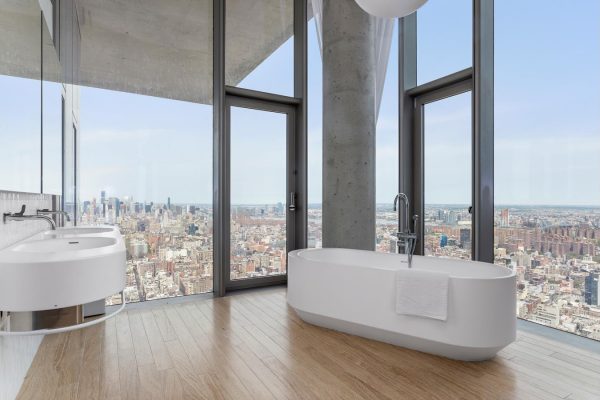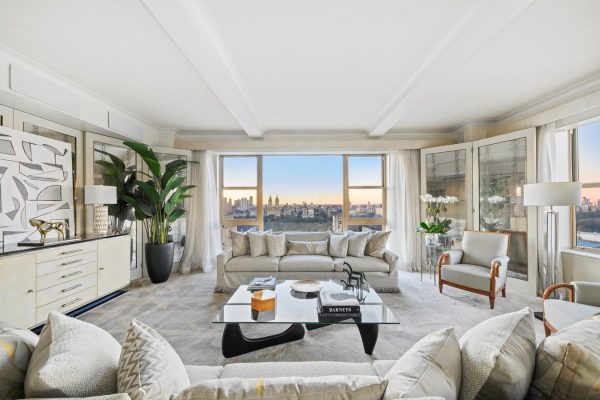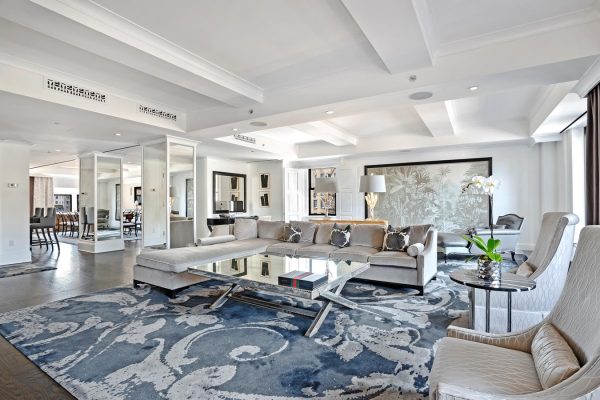Available: September 1
Bringing the industrial feel into inviting living spaces, these exquisite 2 bedroom/2 baths span across a spacious 1,088 square feet. The residence features brick interior walls, rustic wood floors, and expansive windows. Adding old-fashioned character, prewar-inspired double-hung windows frame lofty views of Long Island City. Modern convenience is at the heart of Factory House’s open kitchens, with fine rift-cut red oak cabinets, white Caesarstone countertops, stainless steel apron-front sinks with spring coiled faucets and pot fillers, a tile backsplash, efficient and easy-to-clean electric stove, and stainless steel appliances. Bathrooms feature Kohler tubs and Grohe faucets and are well-appointed and distinctive, combining the polish of Venetian bronze fixtures with uniquely distressed porcelain tiles in shower and floor. Additionally, the residence includes an in-unit washer and dryer. Inside this 10-story building, sunlight floods through the airy two-story lobby’s floor-to-ceiling windows to illuminate rustic porcelain tile, red brick walls and sculptural steel beams. A dramatic second-floor open balcony overlooks the lobby, a prime perch to admire the uniquely textured flooring and the ceiling’s wooden joists.
Factory House offers a full range of services and amenities including an attended lobby, on-site parking garage and bicycle storage. On the second floor, the fitness center and children’s playroom open onto a spacious landscaped resident terrace. On the third floor, the residents’ library lounge provides a sun-filled space for reading, relaxing or socializing.



