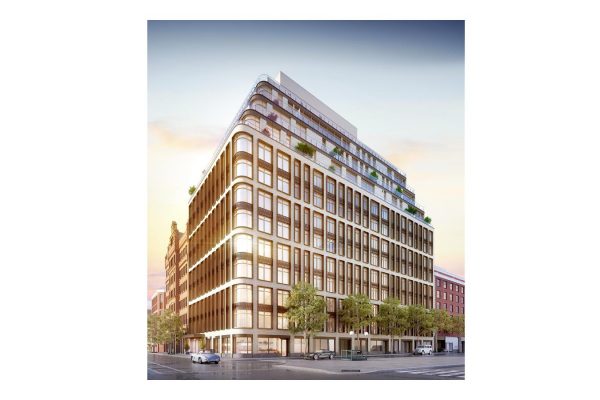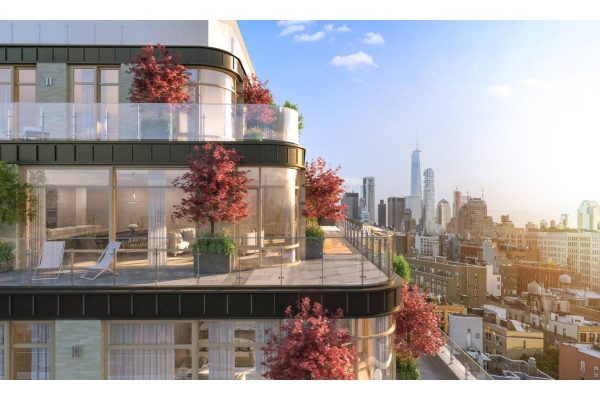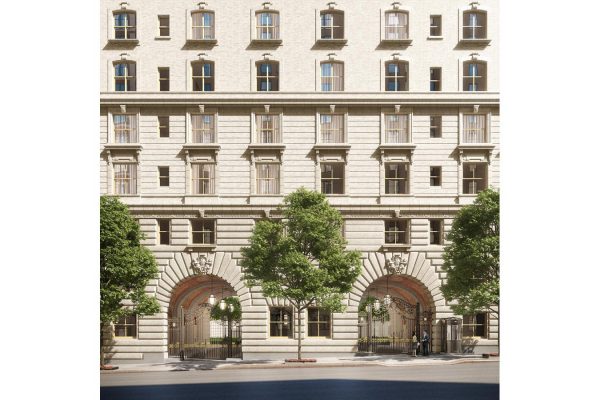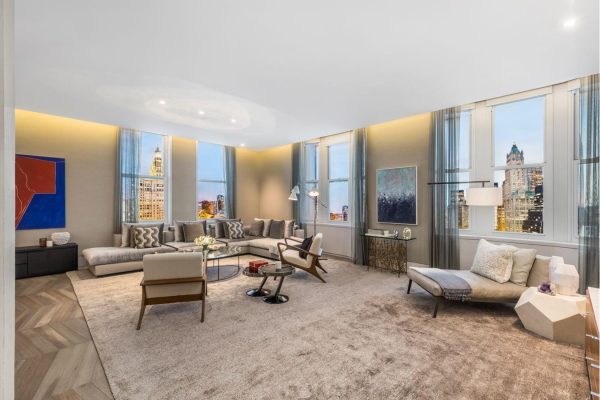Set apart from the traditional Tower Residences the extraordinary 16th and 17th floor units, offer unique expansive plans with airy ceiling heights of up to 15′ feet, generous proportions and stunning panoramic views.
Located on the sixteenth floor, Residence 16C boasts three bedrooms and three and a half baths over 3,757 square feet of interior space with coveted north and east exposure. Extraordinary 12-foot+ ceilings with floor to ceiling windows showcase panoramic views of the midtown Manhattan skyline and East River. Solid oak flooring is rift and quartered throughout. Italy-based Minimal kitchens remain true to their eponymous design mandate ? with exceptional understated form, an open kitchen with custom stained cabinetry is paired with Calacatta marble countertops and backsplash. Appliances are top-of-the-line featuring a Sub-Zero refrigerator, Wolf double-ovens, warming drawer, integrated coffee machine, two dishwashers and wine storage. A private Master Suite features open city views, separate dressing room, and en suite bath fitted with Lefroy Brooks fixtures, custom vanity by Minimal, and radiant heated flooring with a Duravit soaking tub and separate shower. All secondary bedrooms feature en suite baths. A separate utilities closet houses a LG washer and vented dryer as well as central HVAC.
Located just east of venerable Gramercy Park, Gramercy Square is a full-service condominium with 223 residences spanning a uniquely configured collection of four buildings. Elegantly seated around private gardens by M. Paul Friedberg & Partners and an exceptional 18,000-square-foot amenities suite The Gramercy Club ? designed by La Palestra. In addition to an array of spaces that includes a state-of-the-art gym, spa, pool, residents’ lounge, dining room, children’s playroom, and tween room, The Gramercy Club offers stand-out cultural, athletic, and the option of bespoke wellness programming. Private storage and parking are available for purchase.



