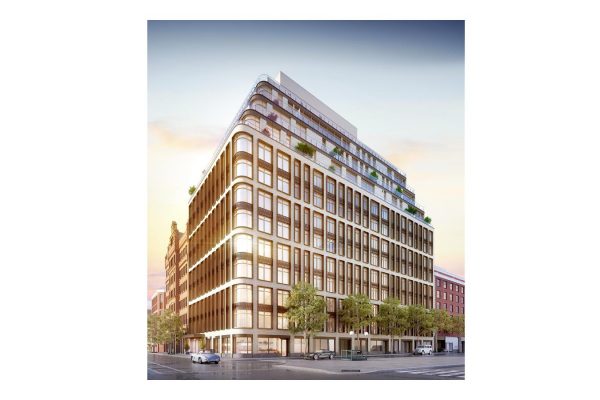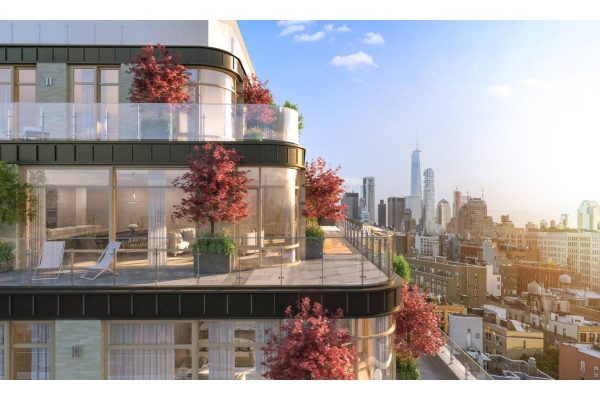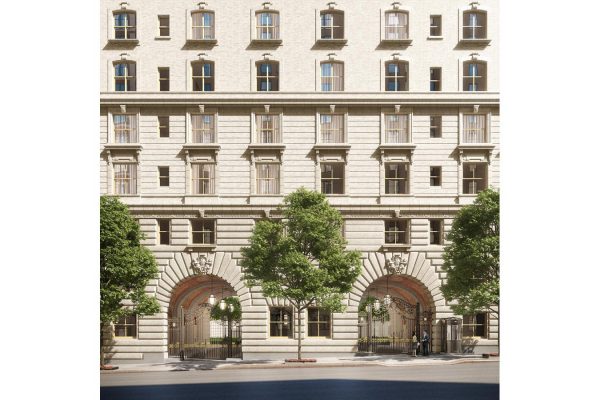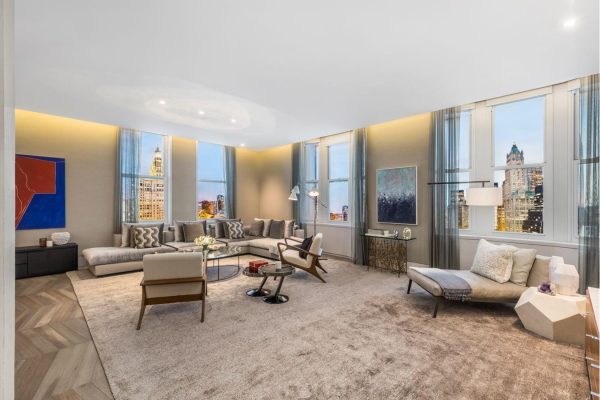With an extraordinary 1,000 square foot private outdoor deck, this sun-drenched two-bedroom, two-bathroom home in the heart of Clinton Hill, offers stylish design and impeccable finishing. With a generous layout of 1,187 sqft of interior space, Unit 2A features eastern and western exposure, with two walls of floor-to-ceiling windows, making the A line the most sought after floor plan in The Absolute Condominium at 111 Steuben St. The outstanding amount of private outdoor space for this unit is a main highlight, perfect for entertaining large groups of family and friends. Unit 2A also includes a deeded indoor parking space, Bosch washer and dryer, and central air and heating.
The light, airy and open design features two generously sized bedrooms. The master bedroom has a walk-in closet, an ample en-suite bathroom with spirit white glass mosaic in the walk-in shower, Sierra Nevada volcanic rock lava-stone in baths, grey oak vanities, Toto toilets, and an elegant double sink. The second bathroom features a lush soaking bathtub. The second bedroom can accommodate two queen size beds plus large furniture. The stunning kitchen has Pedini Italian cabinetry, all Bosch appliances, and oversized ceaserstone counter-tops.
Designed by architect Gary Shoemaker in the heart of Clinton Hill, The Absolute is a contemporary six-story, double elevator, 35 unit condominium that offers 24-hour access to a full gym and a spacious recreation room complete with billiards, ping pong, tv-lounging area, and wifi.
The Absolute was launched in 2009 and it has more than 6 years left of tax abatement.
With Pratt Institute’s public gardens and Fort Greene Park for a relaxing stroll, an array of cool cafés, restaurants, bars and boutiques along Myrtle Avenue, plus the soon to come, Navy Yard project only a few blocks away with a new East River Ferry terminal, The Absolute is central to all of the amenities that make this section of Brooklyn such a popular lifestyle destination.
*Please note initial photos are virtually staged*



