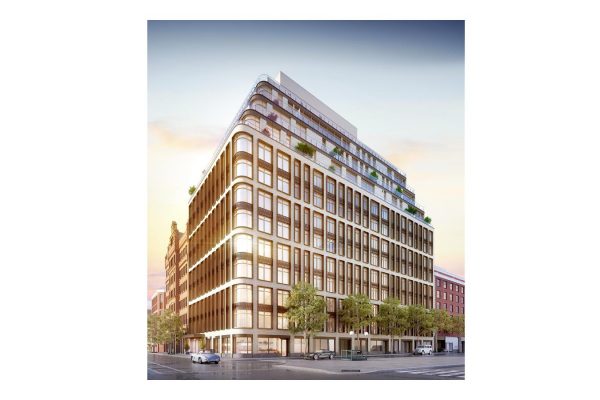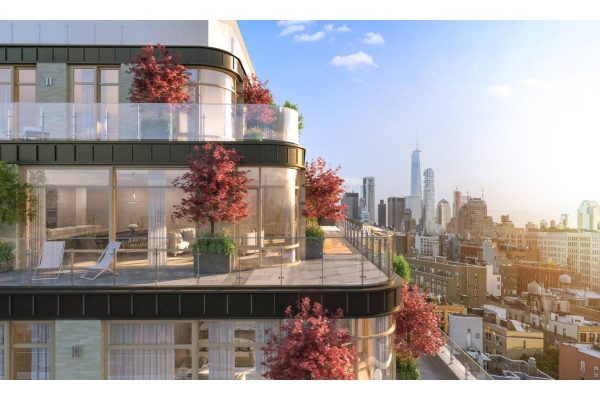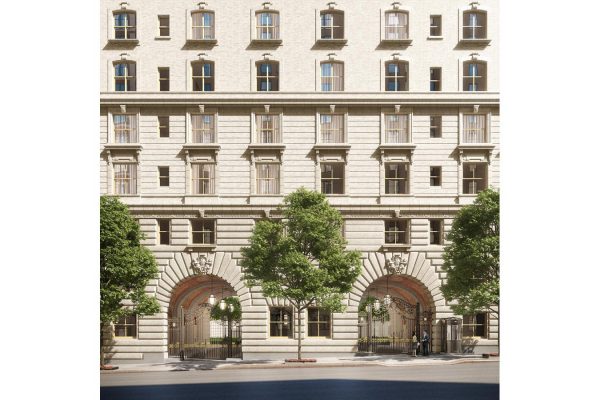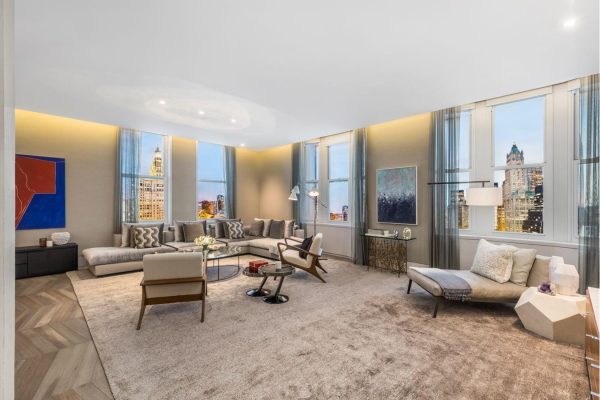Elegantly designed by the renowned Pembrooke & Ives, this unsurpassed Upper West Side three bedroom, two and a half bath condominium home at The Astor is a must see!
A grand entry gallery greets you as you are welcomed into the great room featuring a wood-burning fireplace and an open chef’s kitchen. The smartly designed kitchen features Lerfoy Brooks fixtures, Calacatta marble countertops and backsplash, custom paneled millwork in matte white, a center island clad in full Calacatta marble slabs complete with a tasteful assortment of top of the line Gaggenau, Miele, and Subzero appliances.
The extravagant master bedroom suite is complemented by two vast walk in closets and a dressing area with a sophisticated master bathroom drenched in floor to ceiling Calacatta Gold, Nero Gold and Tundra Grey marble tiles accented by Haisa marble mosaics; featuring a deep MTI freestanding soaking tub, double sink vanity, radiant heated floors, Durviat by Starck wall mounted water closet and shower.
The additional bedrooms share a custom en-suite bathroom featuring Lefroy Brooks fixtures, 24 inch square honed Glassos tile floors lined with 6 inch square ceramic tiled walls completed with custom vanities of Glassos slab, custom frameless medicine cabinets, Kohler under mount porcelain sinks, Durviat by Starck wall mounted water closet, Kohler under mount bathtub with polished Glassos slab deck within the shower.
A powder room decked with Nordic Grey Stone slab and a polished Glassos countertop with nickel vanity pedestal. A laundry area with a Bosch washer/dryer completes this exceptional home.
Additional Features Include:5in Herringbone floors in living areas with walnut inlay; Double paned insulated windows; Individual climate control in every room; 10ft ceilings; Smartly prewired for motorized shades, advanced home automation, AV systems, and TimeWarner Cable or Fios
The complete terms are in an offering plan available from the Sponsor (File No: CD 13-0262)



