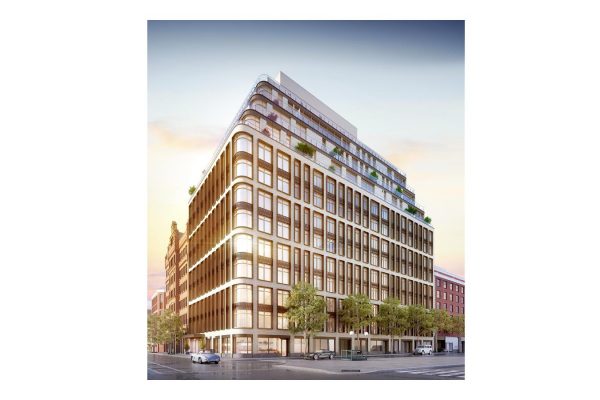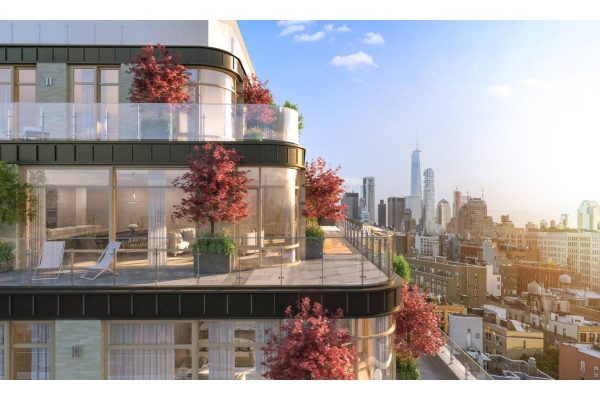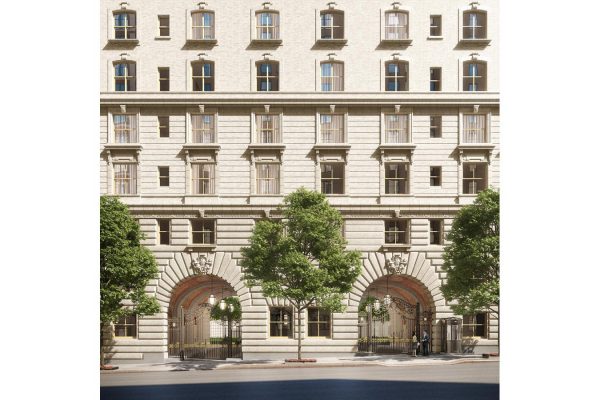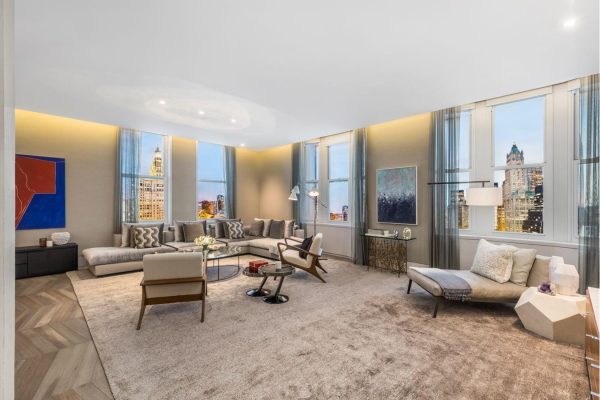Midway between Central Park and Riverside Park, at the center of the vibrant Upper West Side, The Belnord is a masterpiece re-imagined. Architect Robert A.M. Stern, a New York landmark himself, has transformed The Belnord, blending the inimitable quality of the Gilded Age with the innovative spirit of life right now. Here, one of the greatest turn-of-the-century residences, a designated local and national landmark, has been reborn as a contemporary icon reflecting the city’s most glorious epoch.
Upon arrival, a formal entry foyer and gallery prime you for the stunning great room, an exceptional setting to live, dine, and entertain. Tucked away to allow for seamless entertaining, the large eat-in-kitchen has been custom designed by Molteni in collaboration with Robert A. M. Stern Architects, and features Calacatta Gold marble countertops and backsplash, with the unique choice of cerused oak or white lacquer custom cabinetry. State-of-the-art appliances by Gaggenau, a 45 bottle Sub Zero wine refrigerator, and a custom built-in banquette with storage complement the space.
The lavish master suite, facing peacefully into the courtyard, features an abundance of closet space and a spa-like, windowed master bathroom, richly appointed in Siberian white slab marble with radiant heated floors. Custom designed vanities by Molteni and Robert A.M. Stern, and Kohler, Dornbracht and Kallista accessories complete this rejuvenating sanctuary. The additional three bedrooms are equally impressive, each with en-suite closets and luxurious bathrooms equipped with Grigio Nicola stone, radiant heated floors, and vanities by Molteni.
Situated conveniently off the foyer, a signature powder room is appointed with polished Nero Marquina marble and a Snow White marble carved sink. A large laundry room with Whirlpool washer and dryer, High-performance VRF dedicated HVAC system, and Intrahome Systems integrated technology infrastructure complete this extraordinary home.
Pre-war meets contemporary splendor with an unrivaled 30,000 square feet of indoor and outdoor amenities, including a 24-hour attended lobby, expansive porte-cochere, and 22,000 square foot courtyard and garden, evoking total privacy and tranquility. The light-filled, two-story Belnord Club further offers a wealth of options for relaxation and entertainment, including a state-of-the-art fitness center, an impressive double-height sports court, a luxurious Club Lounge with a fireplace, separate dining room, children’s playroom, and teen room.
In the words of developer Ziel Feldman, “It’s the best of all possible worlds, a village in the city, with a special sense of place and pedigree.”
Welcome to The Belnord, a masterpiece re-imagined.
The complete terms are in an offering plan available from the Sponsor (File No: CD16-0128)



