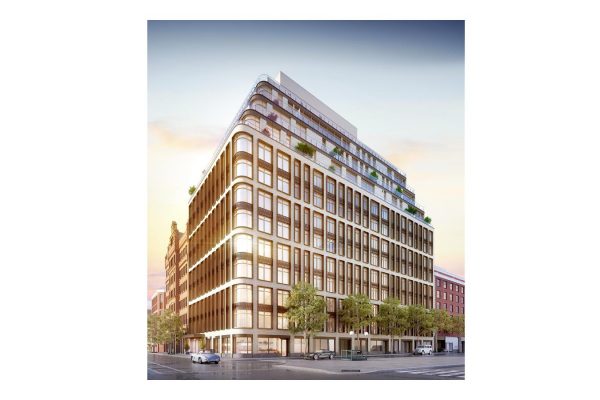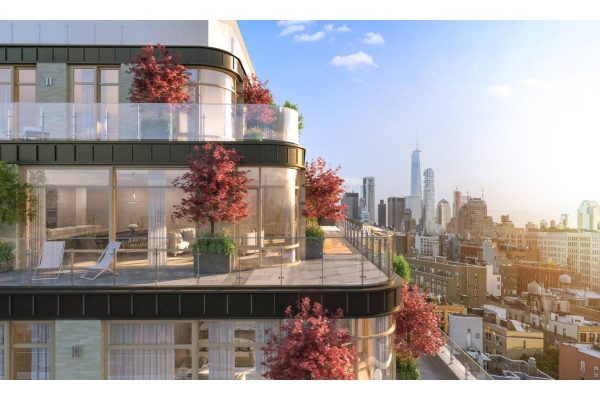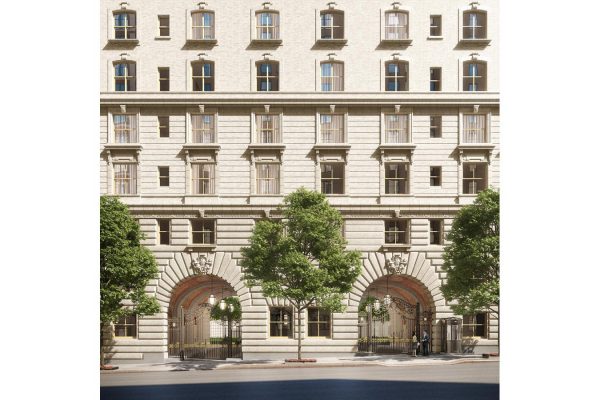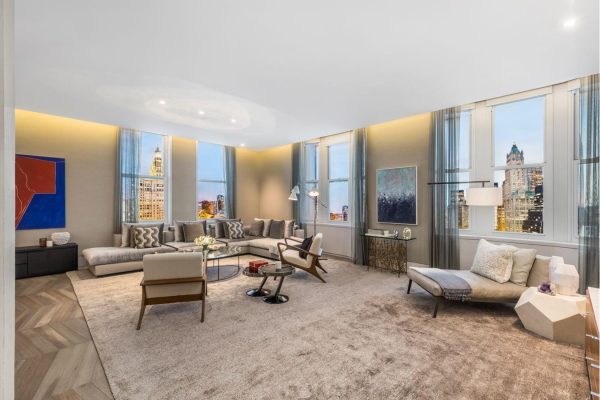Welcome to Penthouse-C at The Heywood, an open, bright, and beautifully designed duplex loft in the heart of West Chelsea. This unique home features 3 bedrooms, 4 FULL bathrooms and an additional den with pocket doors that can serve as a 4th bedroom/guest-room. With over 3,100 square feet of interior space, the apartment is complete with an additional 1,089 square feet of private roof-top space accessed from a double height solarium foyer, with soaring views of West Manhattan & Hudson Yards. The primary living space features tremendous windows, boasting natural light throughout the day, 12’5 foot beamed ceilings, a wood burning fire-place, a separate dining area, and the ability to separate the Den from the living space with a sliding door. The corner Master Bedroom, features a gracious en-suite bathroom, as well as unobstructed Northern and Eastern exposures. Each bedroom is complete with an en-suite bathroom. Upstairs features a remarkable row of skylight windows, a large media room, and an additional kitchenette with built in cabinetry. Through glass French doors is a stunning split level private terrace, with a built-in irrigation system, and panoramic views – a perfect space for year round entertaining! The second floor is complete with additional bedroom and office space as well.The Heywood is a building with an elaborate history. Built in the early 1910’s, it housed commercial printing businesses until its conversion to condominiums during 2005-2006. Because the Heywood was constructed as commercial space housing substantial equipment, the architectural details of the loft building are grand, including thick concrete between each floor, and soaring 12.5 foot ceilings and 8 foot windows. Unobstructed views flood the residences with sunlight, many of which have Empire State Building views. World-renowned interior designer Shamir Shah created residences of the highestquality with timeless design and generous proportions.
Description
Amenities
No amenities.
Additional Information
No additional information.



