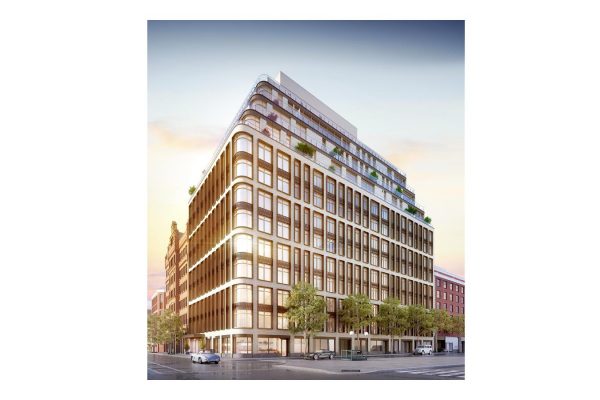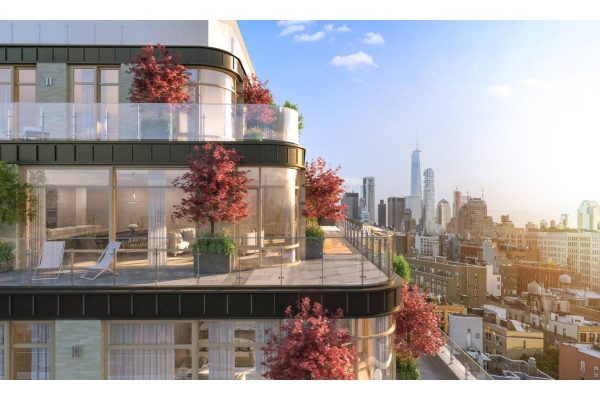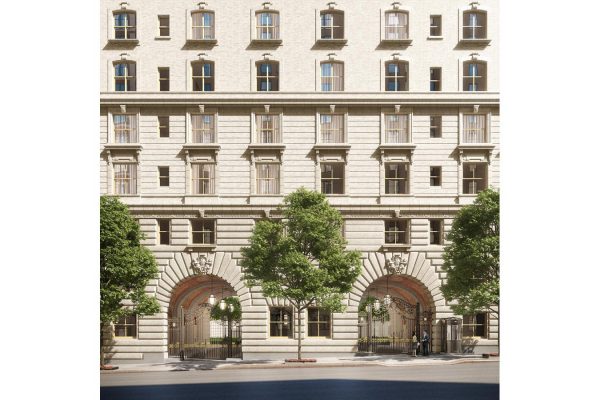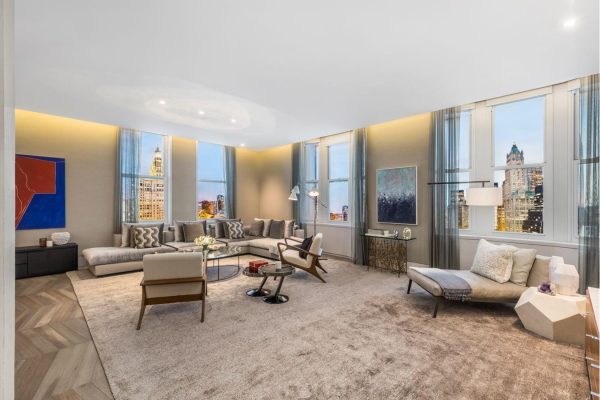Embracing the premier southeastern corner for cinematic views of Manhattan, this dramatic 1,795 sqft, 2 bedroom, 2.5 bathroom residence features open exposures of both the Hudson River and the exceptional downtown city skyline. The sprawling great room, sitting in the residence’s prime southeast corner, is an incomparable setting for both daily living and seamless entertaining alike. This magnificent living space opens into the windowed, custom-designed Bulthaup Kitchen, featuring Grey Larch cabinetry with cove lighting, and honed White Princess quartzite countertops, backsplash, and large Kitchen Island with a raised breakfast bar. Fully-integrated appliances include a Gaggenau refrigerator, convection oven, speed oven and Miele dishwasher. A Miele gas cooktop is complemented by a steam oven with elegant satin stainless fittings by Italian CEA design throughout.
The luxurious master suite, capturing dramatic city views, is complete with an abundance of closet space including a large walk-in, and a lavish master bathroom clad in Taj Majal quartzite slabs in a leathered finish, with Radiant Heat underfoot for ultimate comfort. Features include a custom Eucalyptus wood vanity with a polished White Lumix slab countertop, an undermount Evans & Paul sink, an illuminated mirror with integrated medicine cabinet, a Kaldewei bathtub with Taj Majal Quartzite surrounds, and linear etched glass walls that lend to both privacy and elegance.
The additional bedroom is equally impressive, with a spa-like en-suite bathroom appointed in honed vein-cut Woodgrain Silver marble and a custom oak vanity. Located off the foyer, a signature powder room features high-honed vein-cut Grigio Onyx slab floors, walls, and vanity, with an undermount Corian sink and illuminated mirror. A premium stacked washer and dryer, and Kraus Hi-Tech package featuring an in-wall touch panel, voice-activation, remote access, and smart device application control for HVAC, audio, WiFi and lighting, complete the one-of-a-kind residence.
Residents of both towers will avail themselves of 18,000 sqft of sun-filled, private residential amenity spaces curated and managed by Six Senses and designed by Gabellini Sheppard Associates, including a 75-foot pool, fitness center, and spa; extensive entertaining lounges and wine cellar; and both teen and children’s rooms. Residents will also enjoy preferred access to the Six Senses New York Hotel and private club as well as privileges at Six Senses locations worldwide.
The complete terms are in an offering plan available from the Sponsor (File No: CD16-0214)



