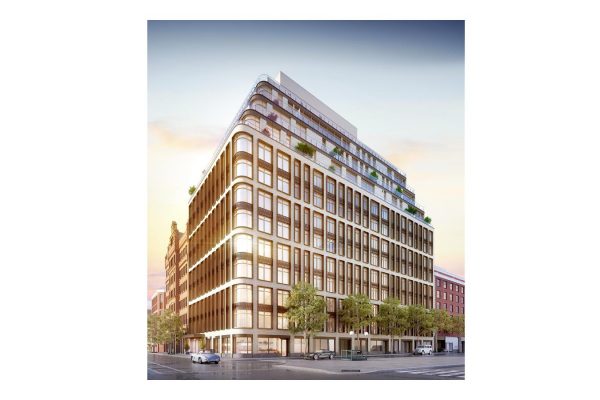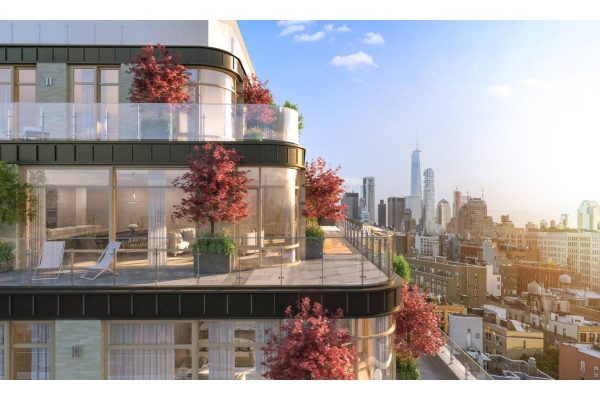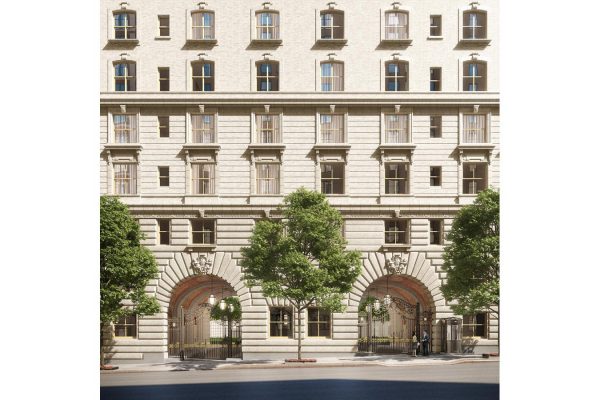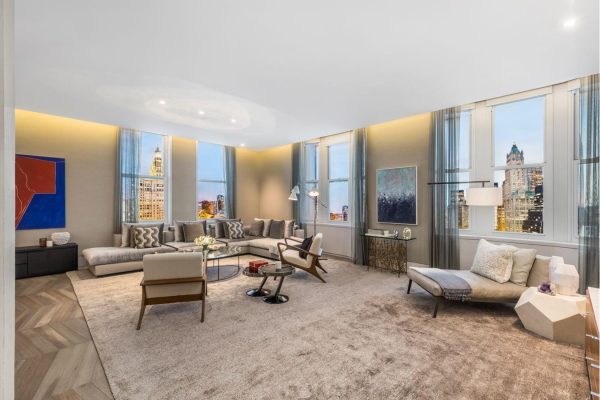Residence 11G is a premier one bedroom designed by Gilles et Boissier at tower No. X, one of the two Bjarke Ingels architectural masterpieces rising in vibrant West Chelsea, spanning a full city block above the Hudson River and the High Line. The unique twisting travertine towers – the tallest ever in the neighborhood – afford breathtaking views through oversized bronze windows. This iconic new landmark offers no two floor plans precisely alike. The XI will also feature the new Six Senses New York – named Travel + Leisure’s #1 hotel brand for 2017 & 2018, and the best in class for 5 star hospitality, sustainability, and wellness – breaking the archetype of luxury living to provide a rare and special lifestyle unmatched in New York City and the world.
This 876 sqft home encompasses elegance, glamour and luxury. Upon arrival, residents enter through a custom smoked-oak entry door to be greeted by natural oak chevron floors, leading to a magnificent great room, and opening into the large and lavish custom-designed kitchen. Features include a Calacatta Gold marble center island with a brass patina frame, elegant Carnico Grigio marble floors, Molteni brushed Epicea wood and white lacquer cabinetry with cove lighting, and honed Calacatta Gold marble countertops and backsplash. Fully integrated appliances include a Gaggenau refrigerator, convection oven, speed oven, and Miele ventilation hood dishwasher, undercounter Sub Zero wine refrigerator and gas cooktop. Polished nickel fittings by Parisian brand THG are throughout.
The gracious and luxurious master suite includes a large walk-in closet and expansive master bathroom, featuring chevron Arabescato Vagli Oro marble floors with Saint Laurent marble borders and baseboards, Arabescatgo Vagli Oro marble wainscoting, vanity and sink, a mirrored medicine cabinet with integrated LED lighting, and glass-enclosed marble shower. Radiant Heat is provided underfoot for residents’ ultimate comfort.
A signature powder room, conveniently located off the entry foyer, features chevron Calacatta Paonazzo marble floors and wainscoting, with Crystal White stone borders, baseboards and shelves. Features include a monolithic Calacatta Paonazzo marble vanity and sink and custom mirror with brass patina frame. A premium stacked washer and dryer, as well as a Kraus Hi-Tech package featuring an in-wall touch panel, voice-activation, remote access, and smart device application control for HVAC, audio, WiFi and lighting, complete this exceptional home.
Residents of both towers will avail themselves of 18,000 sqft of sun-filled, private residential amenity spaces curated and managed by Six Senses and designed by Gabellini Sheppard Associates, including a 75-foot pool, fitness center, and spa; extensive entertaining lounges and wine cellar; and both teen and children’s rooms. Residents will also enjoy preferred access to the Six Senses New York Hotel and private club as well as privileges at Six Senses locations worldwide.
The complete terms are in an offering plan available from the Sponsor (File No: CD16-0214)



