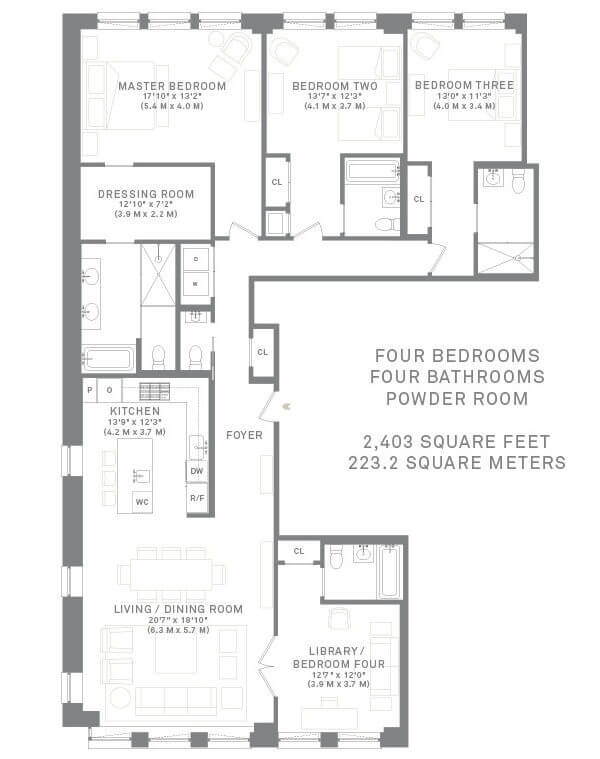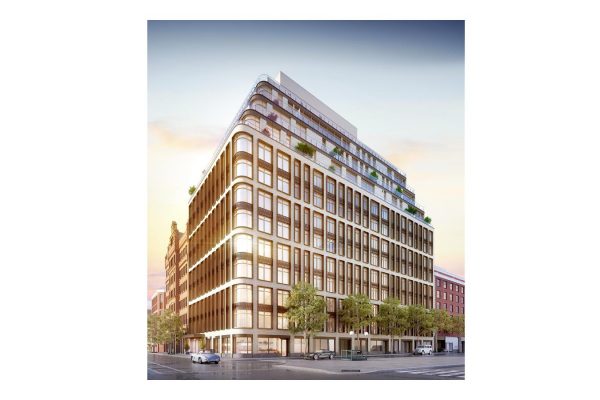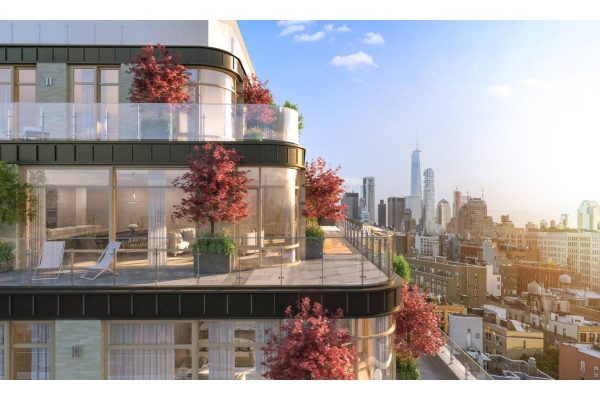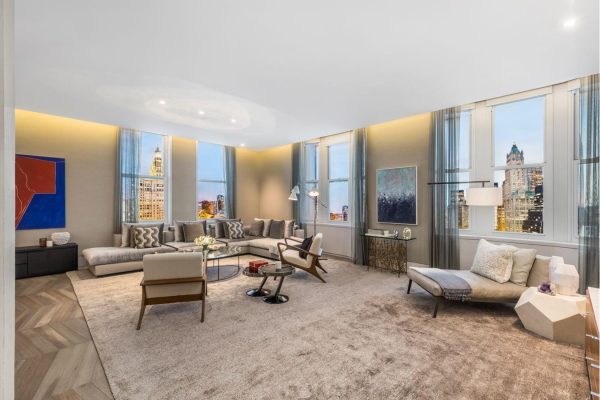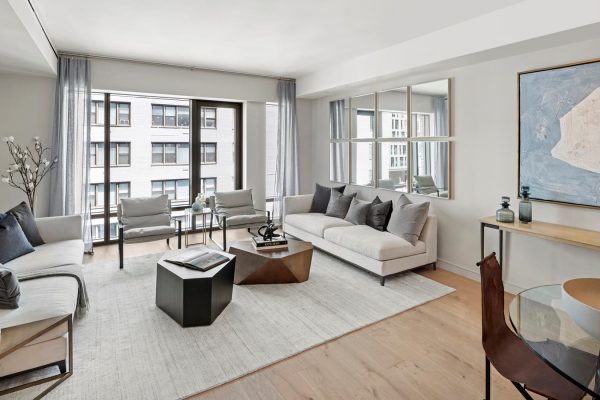Half floor 4 bedroom 4.5 bath residence features solid oak flooring in a mansion weave pattern, white bronze hardware, and a corner great room facing South and West with sunset views through 7′ oversized casement-style windows. A fourth bedroom adjacent to living room has been designed to create an enclosed den or as an extension of your entertaining space. Epicurean kitchens boast oversize islands and counters of White Sky marble, custom gray cabinetry by Pedini, Leroy Brooks fixtures and appliances by Wolf, Subzero and Miele. A peaceful master bedroom with a gracious dressing room faces North with open Upper West Side skyline views. An en-suite master bath is well-appointed with Bianco Bello marble slab floor-to-ceiling walls and countertops, an Empire-style rattan white marble floor with radiant heat, brushed nickel Lefroy Brooks fittings and faucets and a custom bathtub by Waterworks. Secondary baths are adorned with Bianco Beatriz marble walls and floors and Calacatta marble accent walls in a hive pattern. A powder room is complete with a Cristal Quartzite countertop and a Calacatta marble floral mosaic flooring and accent wall. The residence combines the classic appeal of prewar residences with the expansive spaces of modern loft-like living.
MONTHLY TAXES
$2,006
MONTHLY COMMON CHARGES
$3,305
Description
Amenities
Dishwasher
Gym
Laundry Room
Playroom/Nursery
In-Unit Laundry
Storage Room
Additional Information
Pets: Pets Allowed
Building Type: New Building
