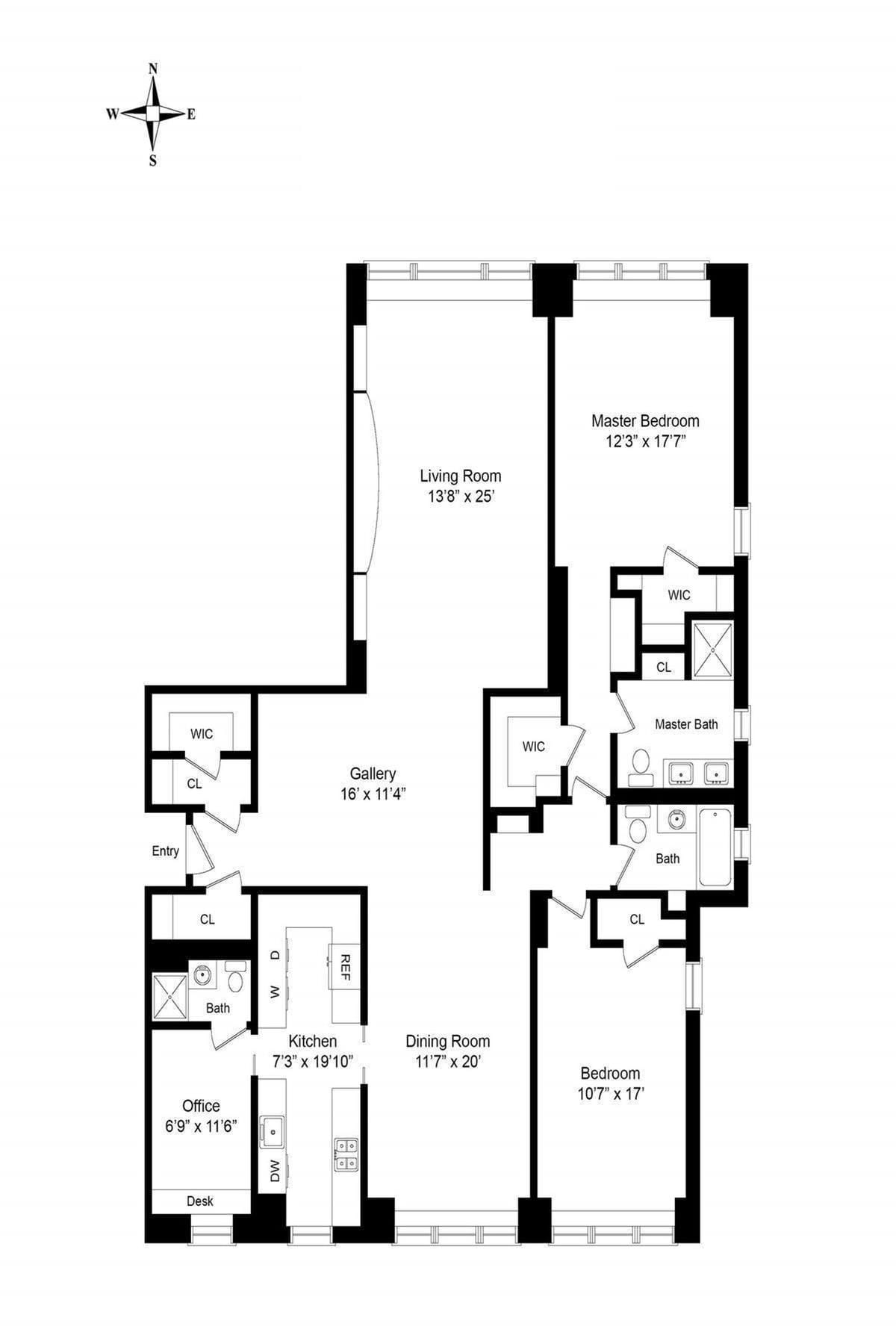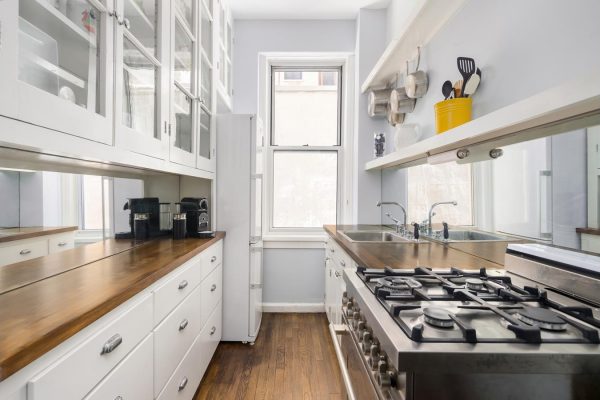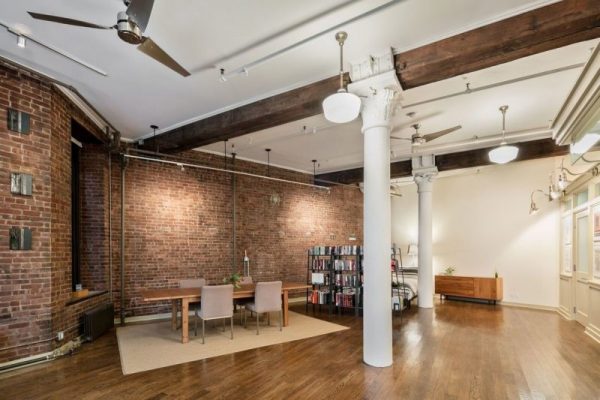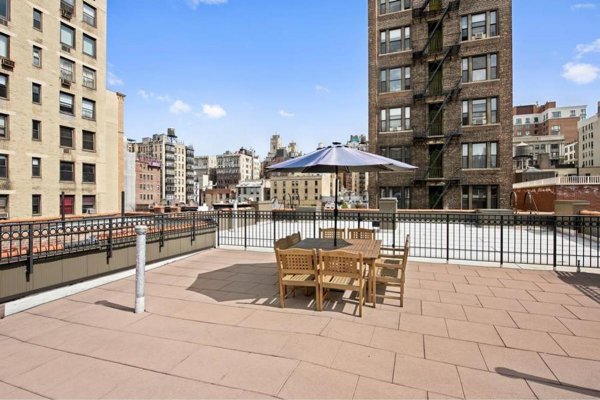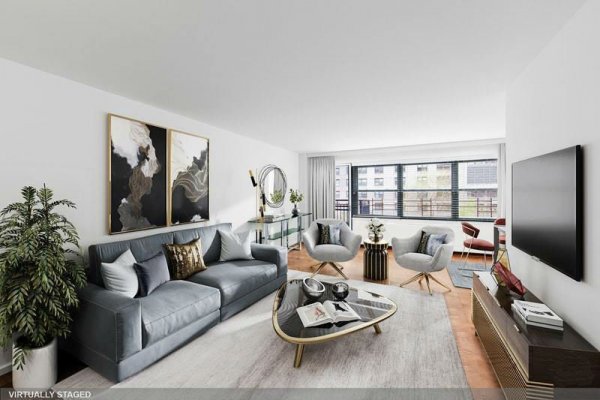Triple mint renovation with no detail overlooked. This sun-flooded south and north facing high-floor apartment features an ideal ‘wing’ layout that allows for a seamless flow between both public and private quarters.
The grand zebra-wood paneled gallery foyer with herringbone walnut and wenge-accented wood floor and a large walk-in coat closet leads into the generous 25-foot long living room. Facing south, the living room features custom built-ins, millwork and a museum-grade artwork hanging system. The dining room, on the north side of the gallery, is sun-filled and boasts Venetian plaster walls.
The windowed kitchen features custom cabinetry and appliances by Sub Zero, Viking, Thermador, Miele as well as an under-counter washer and dryer. Currently utilized as an office, the third bedroom is located off the kitchen and features an en-suite full bath.
The corner master bedroom faces south and east and boasts two walk-in closets and a sumptuous en-suite bath with walk-in rain shower, double vanity and heated floors. The secondary bedroom also benefits from a double exposure and features a full bath with intricate mosaic tile flooring.
Other notable features include motorized window treatments, through-the-wall combo hydronic AC/Heating units and soundproof windows.
24-hour doorman, parking garage, gym, and laundry room.
MONTHLY TAXES
N/A
MONTHLY MAINTENANCE
$4,327

