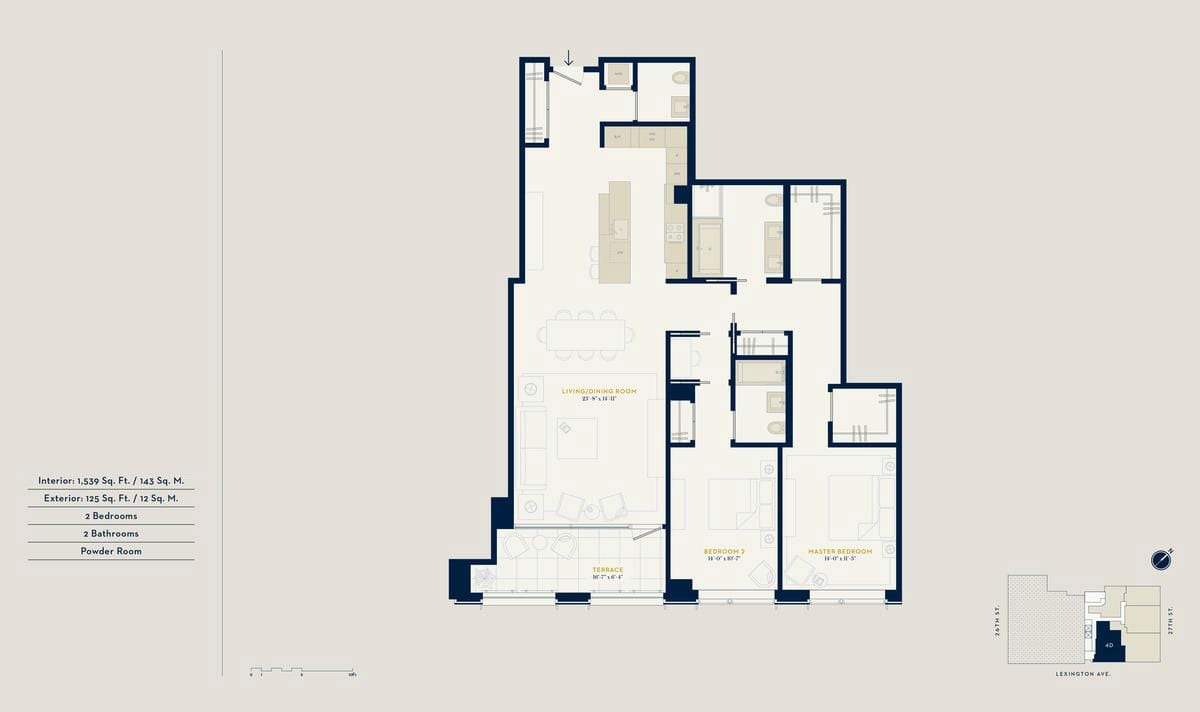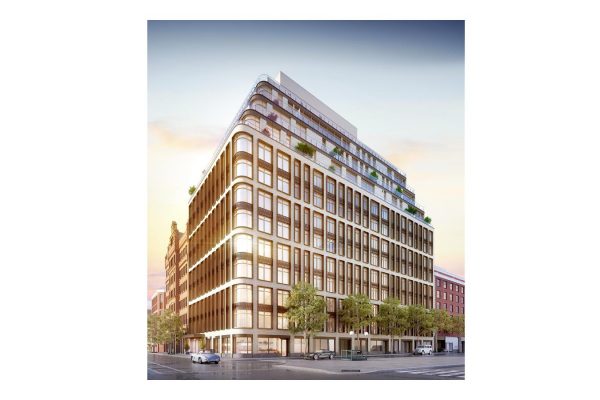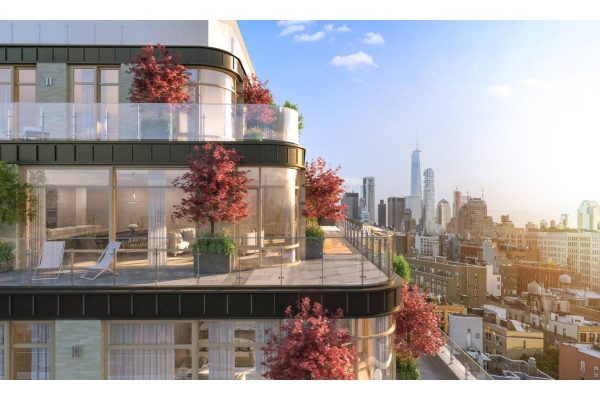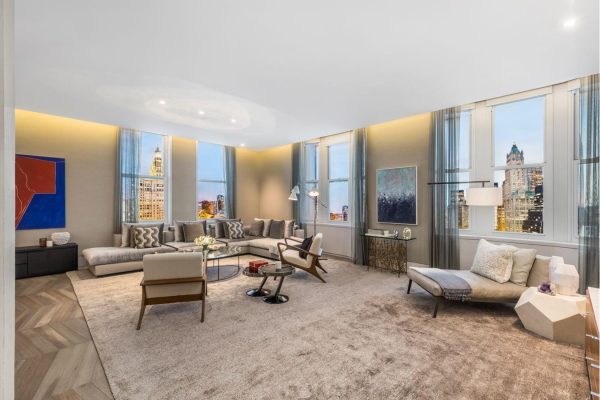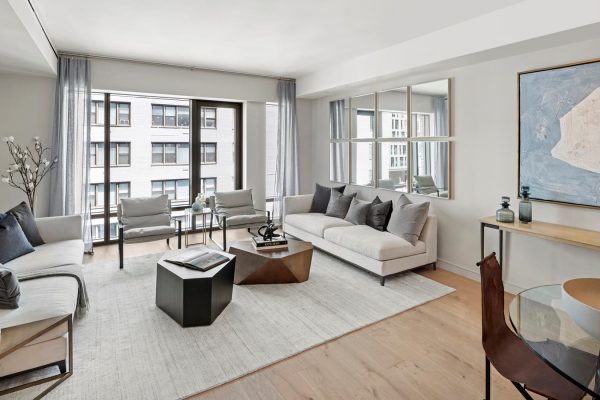Immediate Occupancy!
This two bedroom, two and a half bath residence features dramatic 10′ ceilings, oversized windows with eastern exposures, and a large private terrace for outdoor enjoyment. Thoughtfully designed by architect workshop/apd, this residence offers an open floorplan configuration and a distinctive palette of French limestone, silver travertine, and fumed grey oak floors. Interior details include cove and recessed overhead lighting, 8′ solid wood interior doors, and concealed window pockets pre-wired for electronic solar shades. The contemporary kitchen features custom cabinetry made from European oak, a polished glassos slab countertop, an antique grey marble slab backsplash, Dornbracht fixtures, a Bertazzoni oven and cooktop, and a Sub-Zero refrigerator, freezer, and wine cooler with dual zones. The master bedroom suite features two walk-in closets and a five-fixture master bathroom. Master bathroom details include French limestone flooring and wall tiles, travertine slab backsplash, radiant heated floors by NuHeat, and a WetStyle Cube Collection deep soaking tub. Additional bathroom details include: smoked oak vanity millwork, LED-illuminated medicine cabinet with mirror defogger, and Philippe Starck-designed Hansgrohe fixtures.
MONTHLY TAXES
$2,810
MONTHLY COMMON CHARGES
$1,680
Description
Amenities
Dishwasher
Elevator
Doorman
Gym
Laundry Room
On-site super
Playroom/Nursery
Terrace
In-Unit Laundry
Pool
Storage Room
Additional Information
Pets: Pets Allowed
Building Type: New Building
