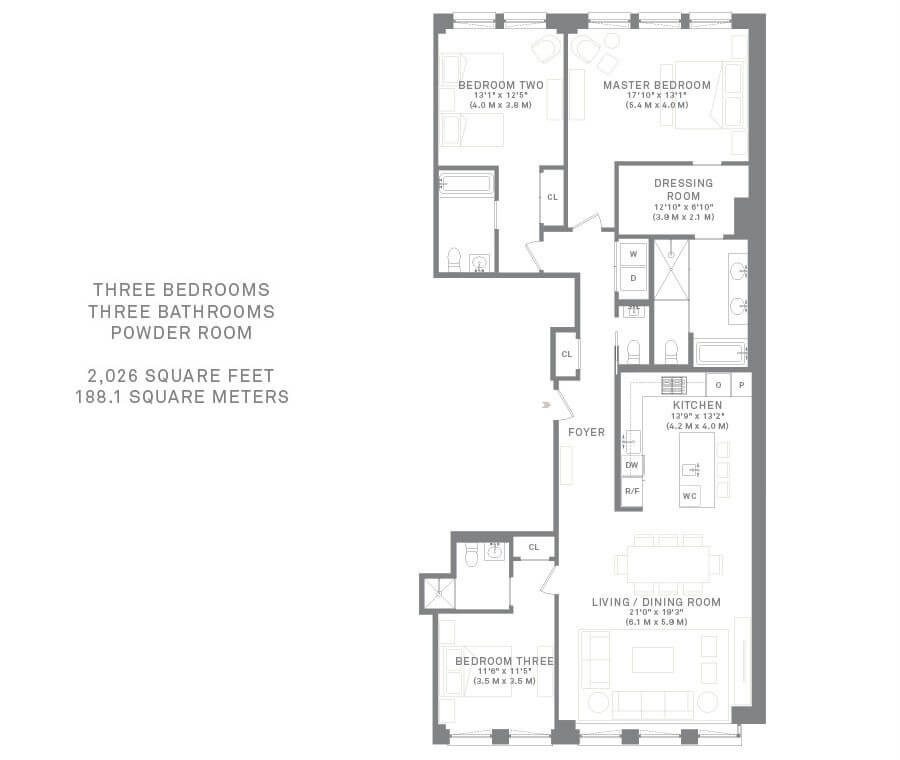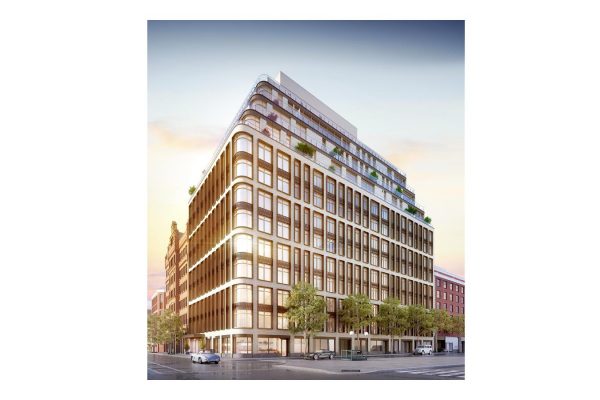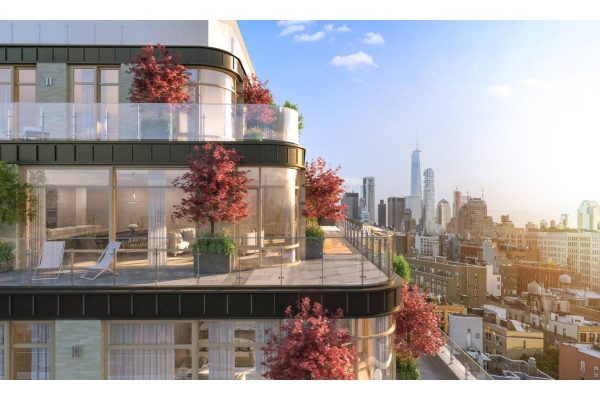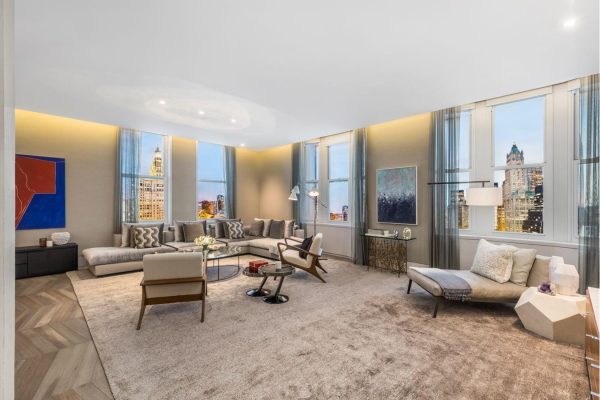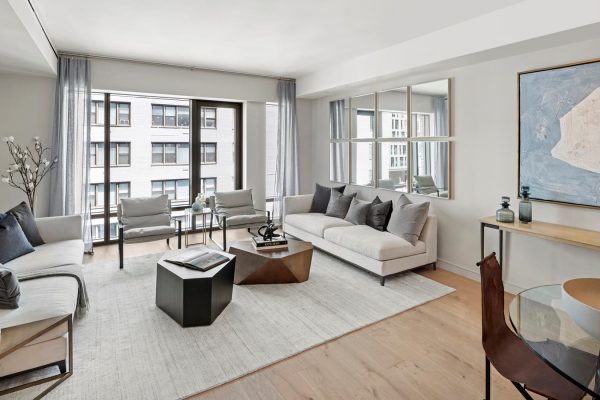Elegant half floor 3 bedroom 3.5 bath residence designed by Morris Adjmi Architects features solid oak flooring in a mansion weave pattern, white bronze hardware, and an open great room and 3rd bedroom (or den) facing South with all day sun through 7′ oversized corner casement-style windows. Epicurean kitchens boast oversize islands and counters of White Sky marble, custom gray cabinetry by Pedini, Lefroy Brooks fixtures and appliances by Wolf, Subzero and Miele. A peaceful master bedroom with a gracious dressing room faces North with open Upper West Side skyline views. An en-suite master bath is well-appointed with Bianco Bello marble slab floor-to-ceiling walls and countertops, an Empire-style rattan white marble floor with radiant heat, brushed nickel Lefroy Brooks fittings and faucets and a custom bathtub by Waterworks. Secondary baths are adorned with Bianco Beatriz marble walls and floors and Calacatta marble accent walls in a hive pattern. A powder room is complete with a Cristal Quartzite countertop and a Calacatta marble floral mosaic flooring and accent wall. This residence combines the classic appeal of prewar residences with the expansive spaces of modern loft-like living.
MONTHLY TAXES
$1,659
MONTHLY COMMON CHARGES
$2,733
Description
Amenities
Dishwasher
Gym
Laundry Room
Playroom/Nursery
In-Unit Laundry
Storage Room
Additional Information
Pets: Pets Allowed
Building Type: New Building
