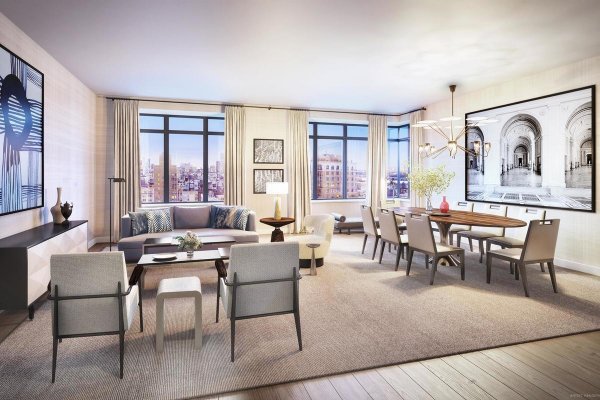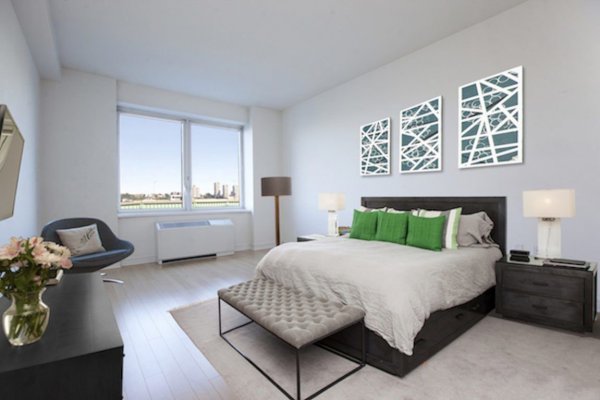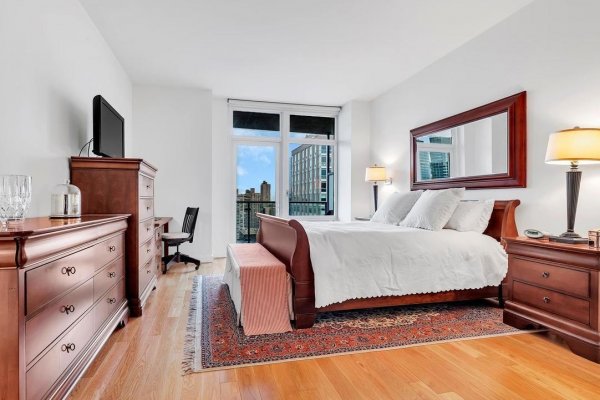Located on the 5th and 6th floors, La Maison’s spectacular 4-bedroom condo with private rooftop garden ,3.5-bathroom duplex penthouse plus a den offers 2,370 square feet of interiors and 988 square feet of outdoor space including two balconies and a private rooftop garden. The private elevator provides access to each floor as well as the home’s rooftop, which are also connected by an impressive steel and wooden spiral staircase.
The 5th floor is dedicated to the sleeping quarters featuring a lovely master suite with a walk-in closet and spa-like master bathroom that enjoys access to a private balcony. This level also has a separate laundry room with Bosch washer/dryer, a second full bathroom, and two additional bedrooms.
On the 6th floor, which is crowned by a huge skylight above that welcomes incredible natural sunlight, there is spacious north-facing den with a wet bar and access to yet another private balcony. A top-of-the-line Florense Brazilian kitchen furnished with Caesarstone quartz counters, a breakfast bar with stool seating, and a suite of premium appliances from Bosch, Liebherr, and Miele, including a wine cooler, opens to an expansive south-facing living/dining room with a two-sided gas fireplace.
A stunning private rooftop is divided into two areas: the southside with lush landscaping for ultimate privacy and pre-wiring for hot tub installation while the northside features a rest area equipped with an outdoor kitchen and BBQ.
Additional features include premium fixtures and finishes, floor-to-ceiling double pane windows that allow for brilliant natural sunlight, Mitsubishi multi-zone AC/heating system, and imported French-engineered oak hardwood floors throughout. Even more, each residence of La Maison will be delivered Smart Home-ready, pre-wired with top-notch security systems. Building amenities include a private storage unit, virtual doorman, in addition to a key-locked elevator with private and direct access to each home.




