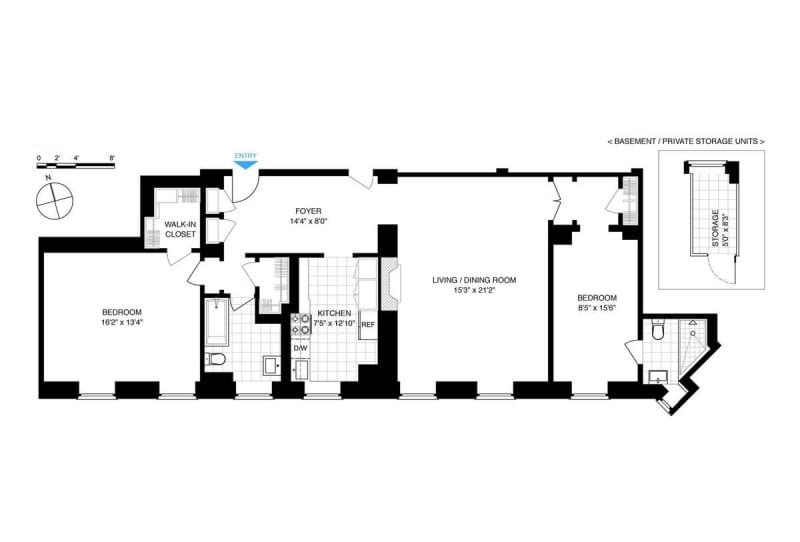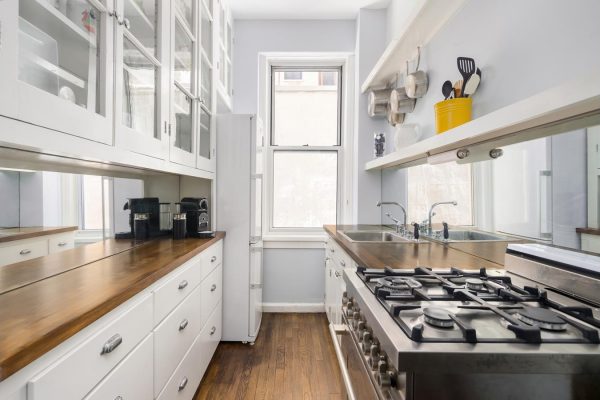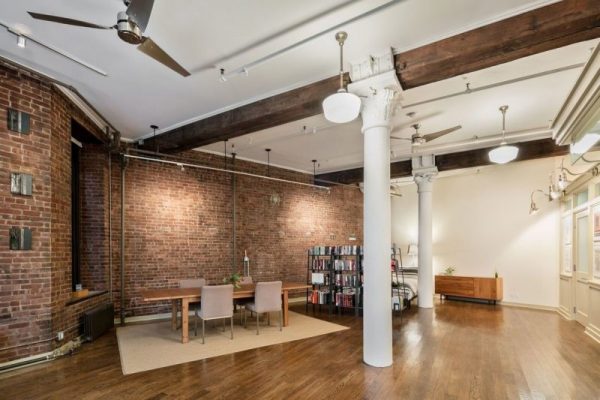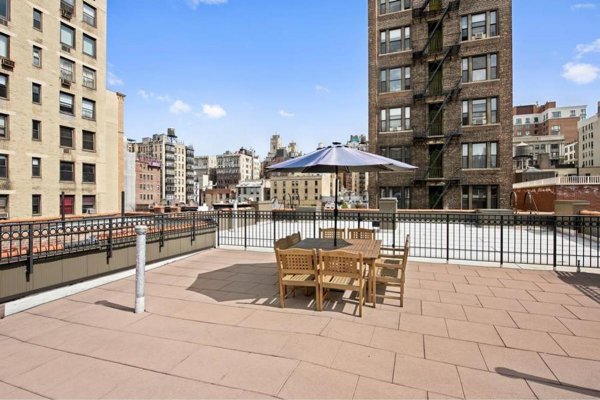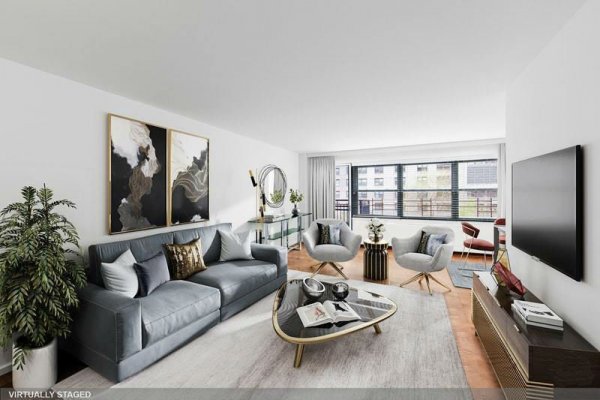Spacious and south-facing 2 bedroom, 2 bathroom condominium home. Soaring ceilings, prewar charm and original detail throughout characterize this special apartment. Facing the serene and verdantly landscaped courtyard of the building, this apartment features a separate entry foyer, a gracious 21-foot long living room with an original Apthorp mantel fireplace and decorative plaster ceiling and wall moldings, as well as a newly renovated windowed kitchen with stainless steel appliances. The split bedroom layout ensures privacy and comfort. The master bedroom boasts a large walk-in closet and an adjoining windowed bathroom while the secondary bedroom features an en-suite windowed bathroom with plentiful storage.
One of few buildings in NYC to comprise an entire city block, The apartment is a full-service prewar condominium, built in 1908 and designed by architects Clinton and Russel as a commission for William Waldorf Astor. Added to the National Register of Historical Places in 1978, and redesigned as a luxury condominium in 2008, the Italian Renaissance Revival-style building boasts a lushly landscaped courtyard/porte-cochere manned by a 24-hour guardhouse; a private and quiet driveway for loading, unloading and temporary parking; live-in resident manager; a 6,500sf fitness facility with sauna/steam, yoga studio, and treatment suites; entertainment suite with bar, catering kitchen, and billiards; a children’s playroom; bike storage; and an on-site garage.
MONTHLY TAXES
$1,516
MONTHLY COMMON CHARGES
$1,911
