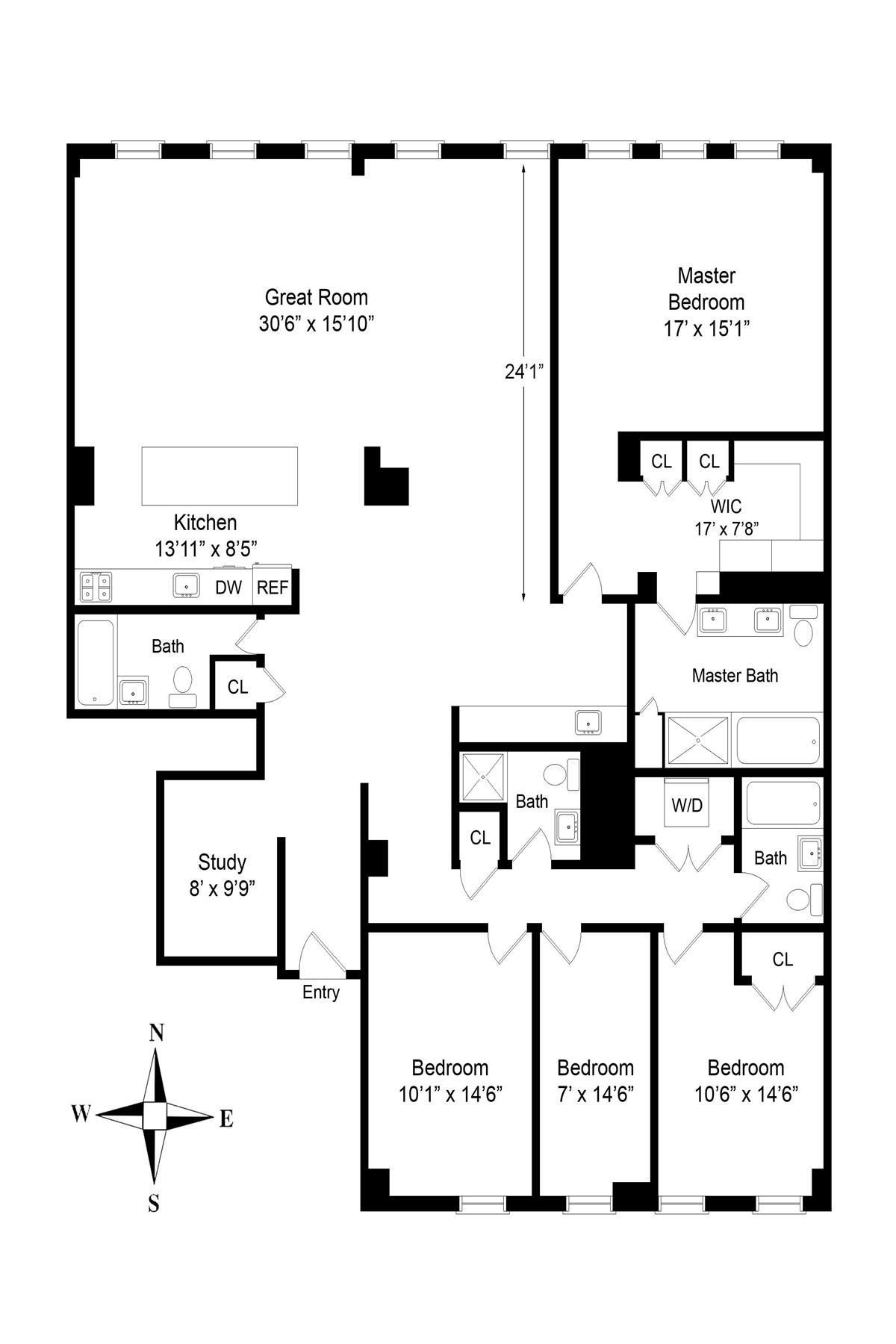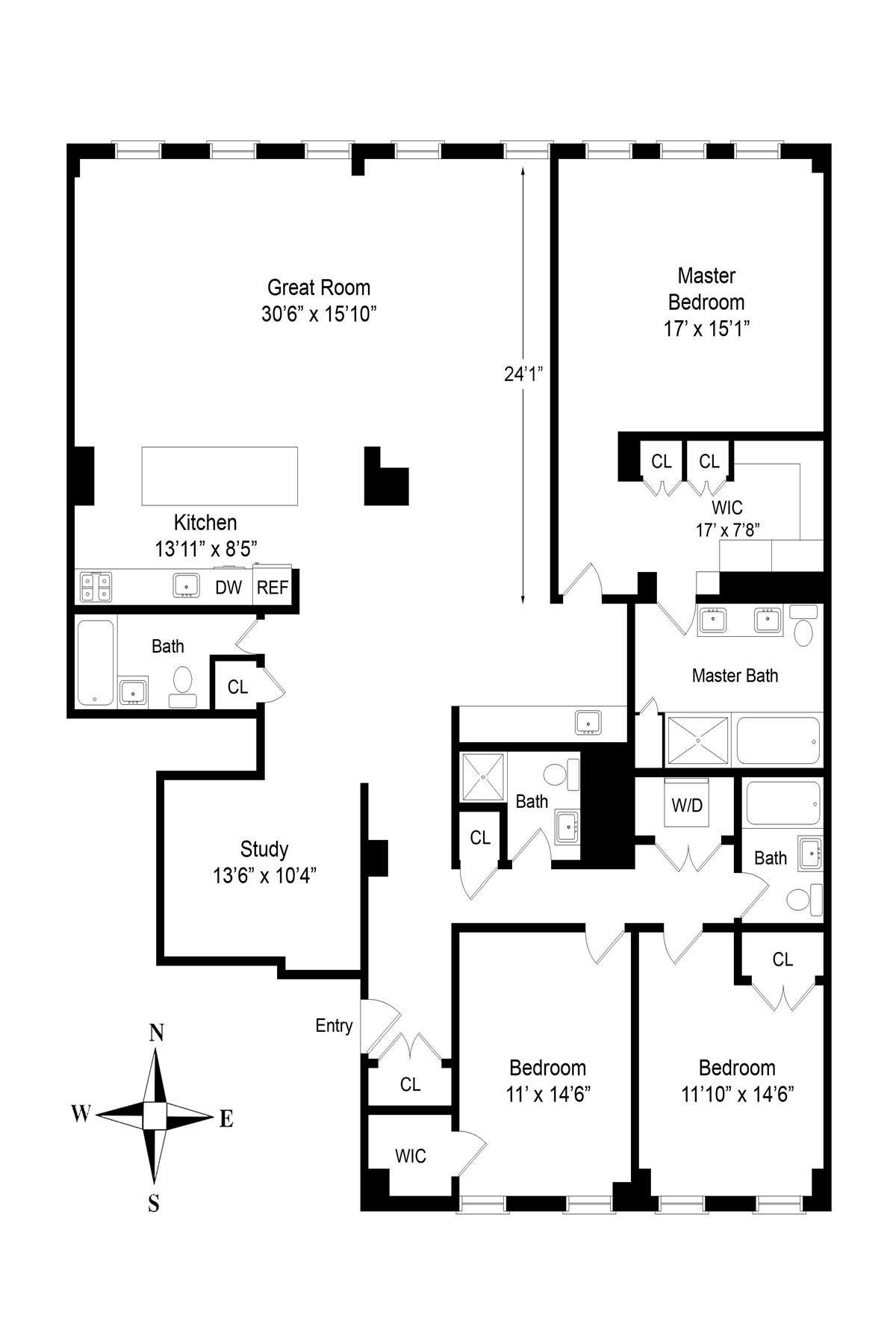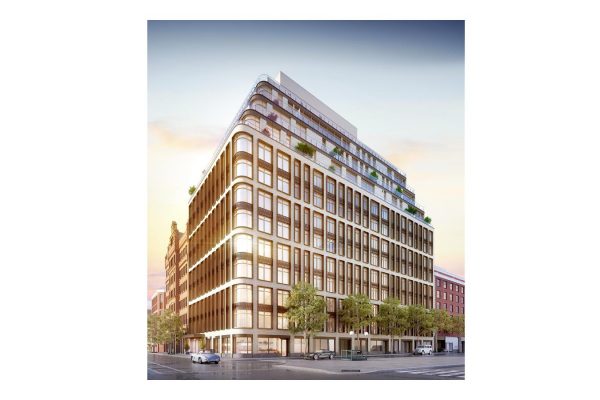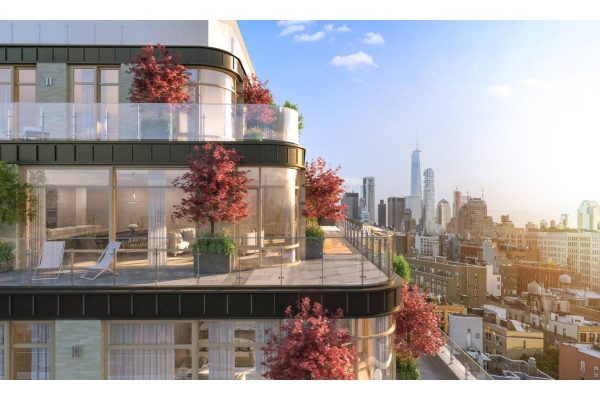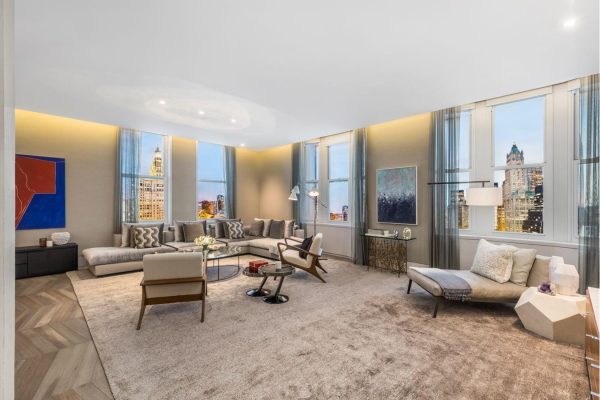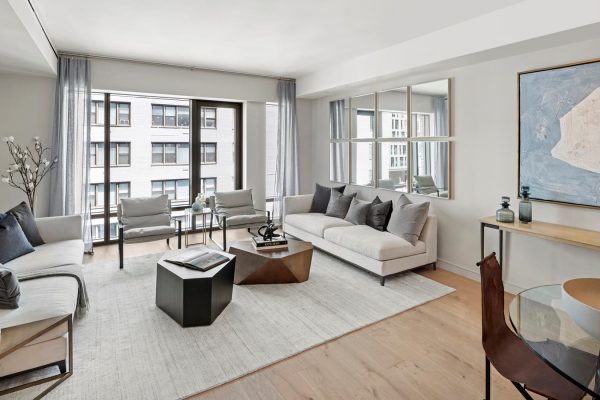This spectacular mint condition 3 Bedroom, 4 Bath plus Home Office Classic Loft is turn key and ready for entertaining in style! The floors have been fully refinished and the entire home was repainted. Showing times are very flexible.
Located in the heart of Tribeca, the high-floor, gracious layout is unique to the building and easily converts to a 4 bedroom while keeping a home-office/playroom (see alternate floor plan). The sun-filled home boasts an enormous 31-foot great room with 5 floor-to-ceiling windows overlooking coveted Reade Street. A sleek open Chef’s Kitchen with white glass finishes and Miele appliances is ideal for entertaining, along with a custom designed bar just off of the great room. Made in Italy, the bar features white glass and thermo oak cabinets, a honed black absolute granite countertop and granite sink, as well as an ice maker, beverage center and wine fridge, all by U-line. The spacious master bedroom has a large walk-in closet and an en-suite Master Bath with double vanity, deep soaking tub and rainfall shower. The rest of the bedrooms are located on the opposite side of the apartment and face the building’s peaceful courtyard. Other features include 10 Foot ceilings, hardwood flooring, custom walnut built-in cabinets and shelving, central A/C and a vented washer/dryer. Apartment 5AC is extremely serene and quiet with great natural light in every room. City Windows have been added to the Master Bedroom, making it pin-drop quiet. Topping off this truly special home is a 200-sq. ft. storage unit that transfers with the purchase!
No. 77 Reade Street Condominium, designed by BKSK Architects, is in Tribeca’s South Historic District and conveniently located seconds from the neighborhood’s best restaurants and shopping, as well as all major transportation. The building features a full-time doorman, full-time Super, beautiful roof terrace, gym and garage. There is a 421-A tax abatement in place until 2022. Pets are welcomed.
MONTHLY TAXES
$1,291
MONTHLY COMMON CHARGES
$2,641
