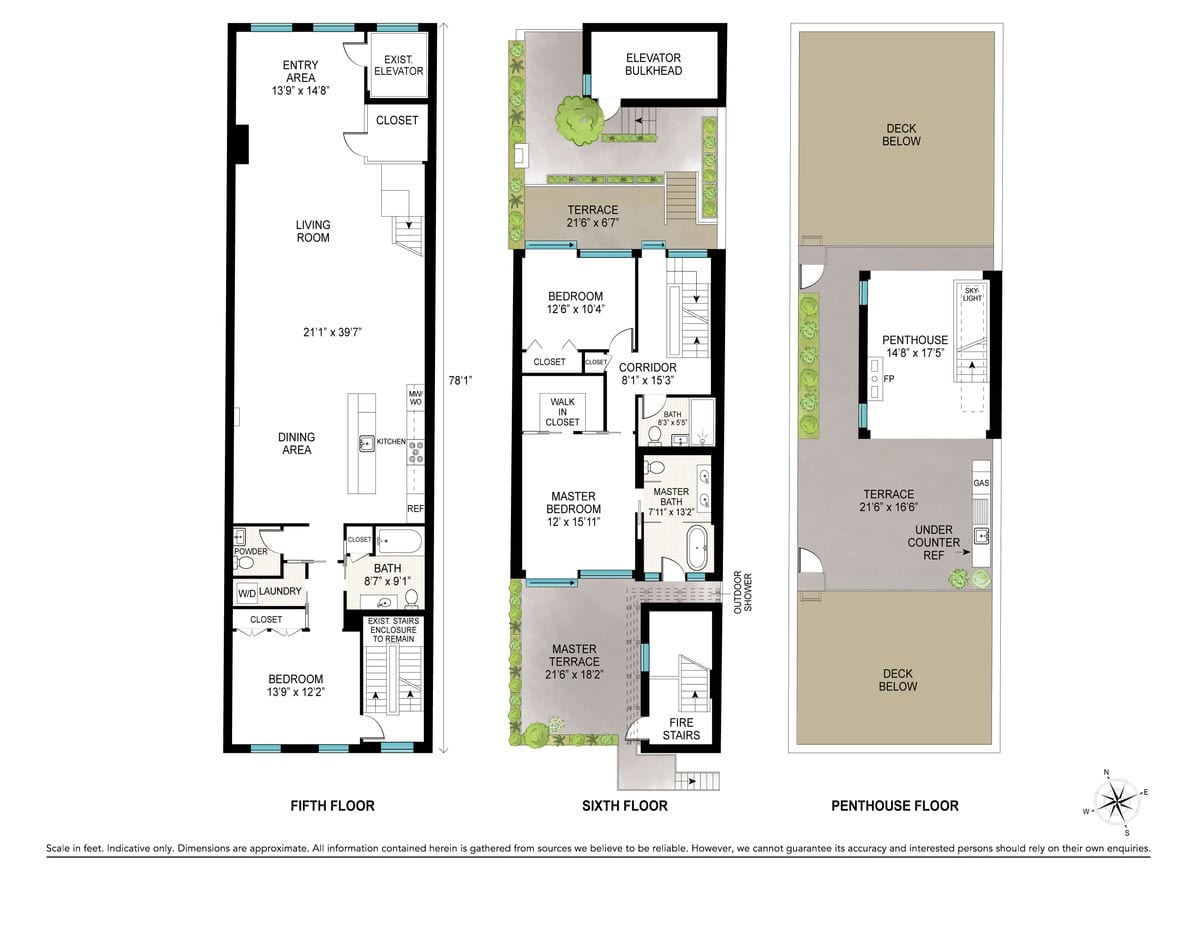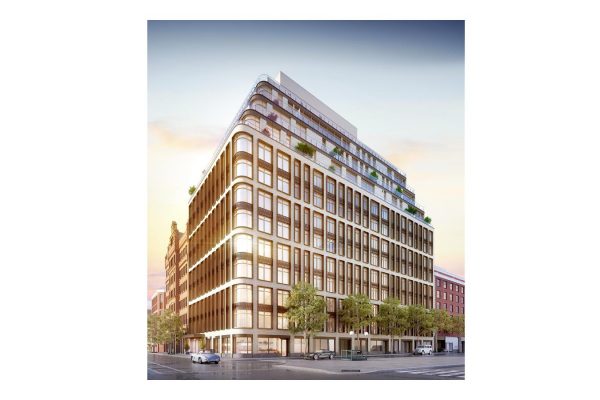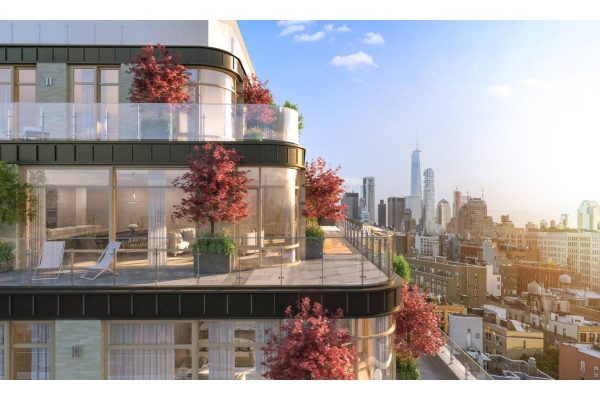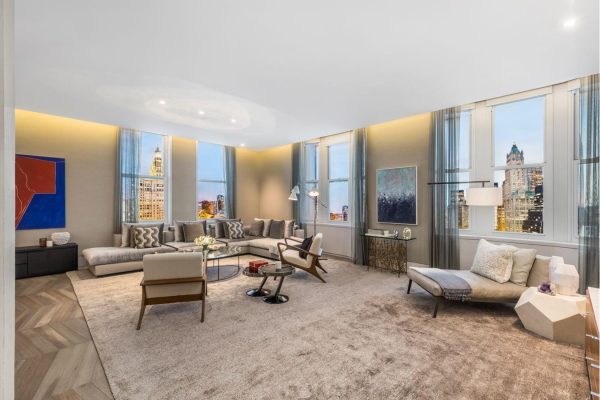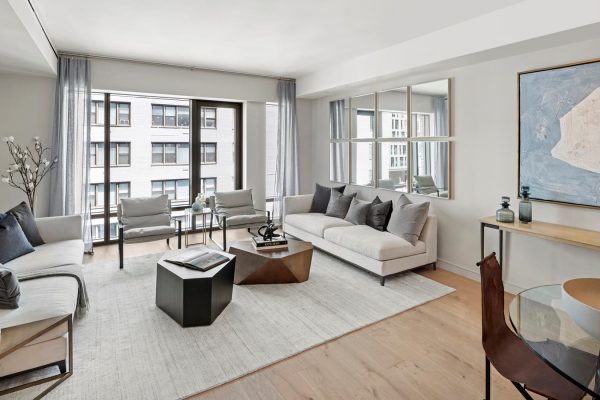Welcome home to this serene TriBeCa sanctuary in the sky and bask in the quiet reprieve. Nestled on a quiet two block street just minutes from SoHo, this pristine owner-developed 3,000 square foot triplex occupying the top floor of a historic landmarked building has been meticulously and thoughtfully designed. With high end fixtures and finishes, this brilliantly built residence boasts 3 Bedrooms, 3.5 Bathrooms, extremely low monthlies, and offers seamless indoor-outdoor living with 1,200 square feet of landscaped outdoor space divided amongst 3 separate terraces.
A private, key-locked elevator opens directly into the light filled loft revealing a large open living/dining/kitchen perfect for entertaining. Your eyes bask in a calming neutral pallet, soaring ceiling heights, abundant natural light, wide plank white oak floors, and a dream like sculptural staircase. The modern and expansive Snaidero Italian kitchen is perfectly appointed for the most discerning chef with top of the line appliances including a Subzero refrigerator, Miele dishwasher, and six burner Wolf range with vented hood. The sunny south facing fifth floor bedroom has a tasteful marble clad ensuite bathroom and generous closet space.
Ascending the sculptural oak and glass stair to the second floor of the residence leads you to the spacious master bedroom suite and its twelve foot wall of Weiland mahogany and glass floor-to-ceiling doors revealing the south-facing private outdoor terrace. The elegant en-suite marble and limestone bathroom features a double vanity, Robern medicine cabinets, Victoria & Albert soaking tub, and radiant heated flooring with a wet room that leads directly to your private outdoor shower and terrace. The walk-in closet is fully outfitted and customizable. On the opposite end of the floor resides a guest bedroom also featuring its own private terrace.
The Penthouse level represents the pinnacle of this beautiful creation with breathtaking and sweeping views of the city. Custom mahogany doors accordion open fully on two sides creating a seamless indoor/outdoor experience. The modern interior features a sleek Flare gas fireplace, radiant heated floors, and skylight. Entertaining is a pleasure with the Dekton topped stainless steel outdoor kitchen equipped with a 36″ Lynx BBQ, outdoor refrigerator, and stainless steel sink.
This modern build is complete with the latest smart home technology for heating and cooling, security, media, lighting and window shades. iPad control centers conveniently located on each floor provide access to the home’s automation systems. Personal and remote access is possible through smart phone applications. A newly installed Comelit video entry system allows the homeowner the flexibility to answer the doorbell and allow access from virtually anywhere in the world.
Other features include a laundry room with full sized Electrolux washer and dryer, locked basement storage room housing a Eurocave 180 bottle wine refrigerator, 6 zone Mitsubishi HVAC system, and LED lighting throughout. The building has just completed a full modernization of the elevator mechanicals and stainless steel cab.
44 Lispenard Condominium is an extremely private, well run, five unit building on a centrally located, lightly trafficked street which offers the ease of parking, driver pickup, loading/unloading, and is within blocks of SoHo shopping, and most subway lines A,E,C,1,N,R,Q,6.
MONTHLY TAXES
$2,337
MONTHLY COMMON CHARGES
$1,667
