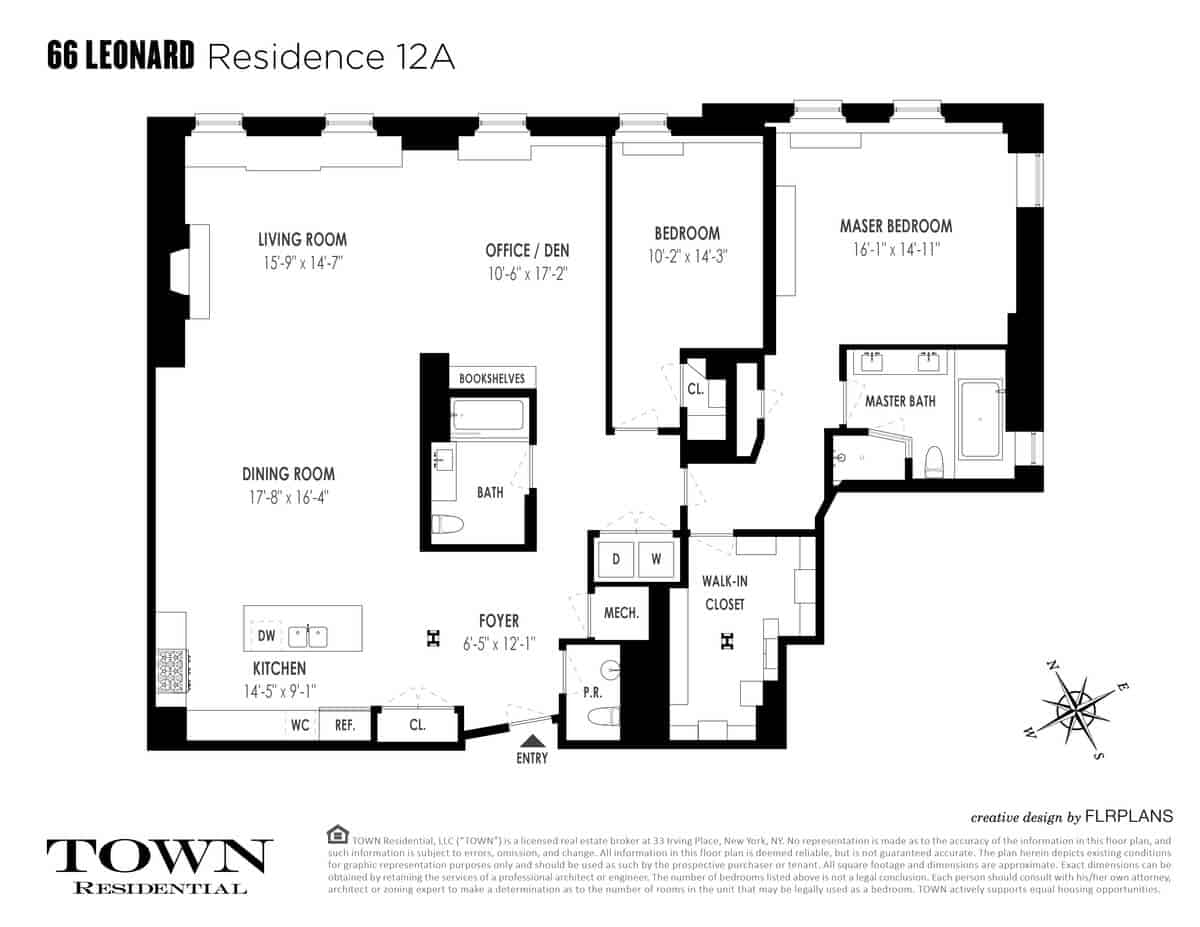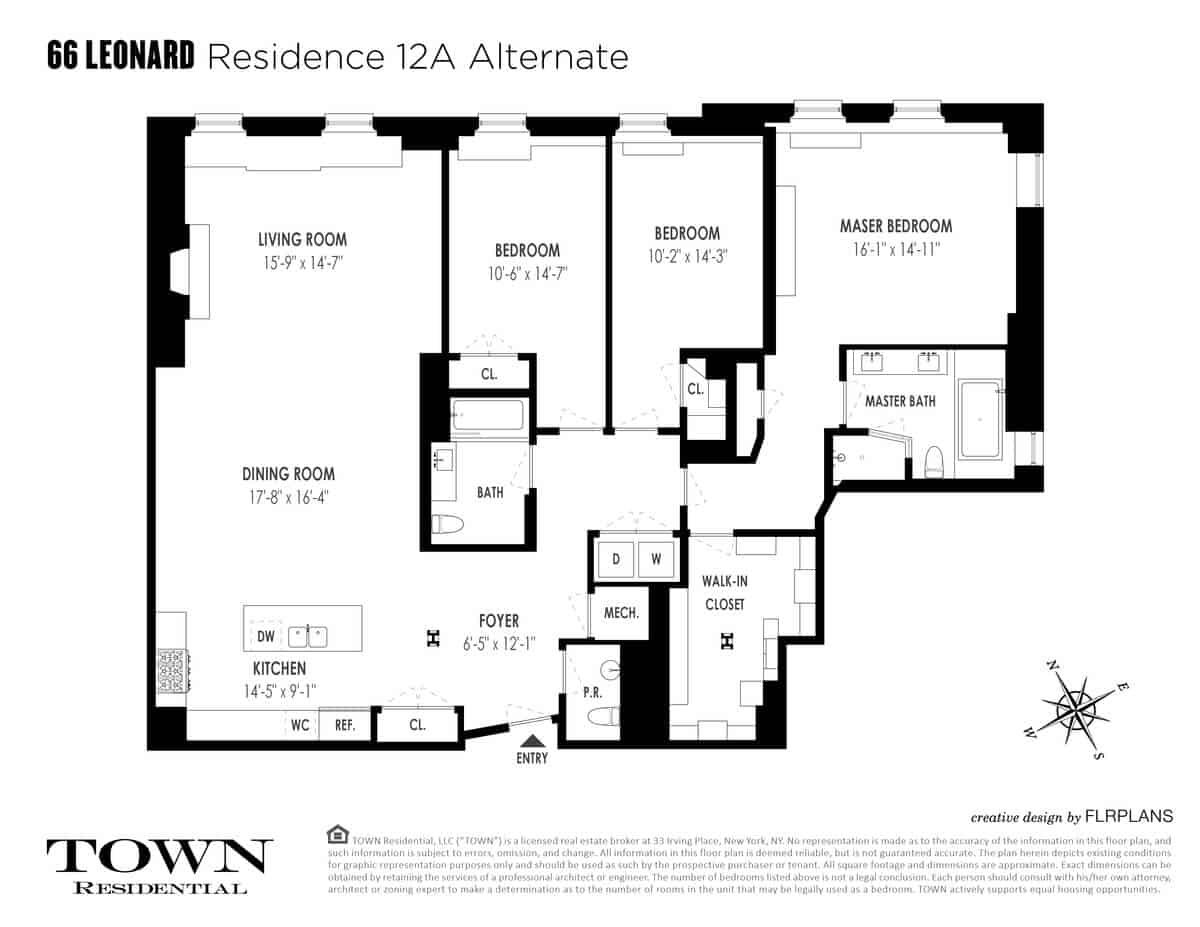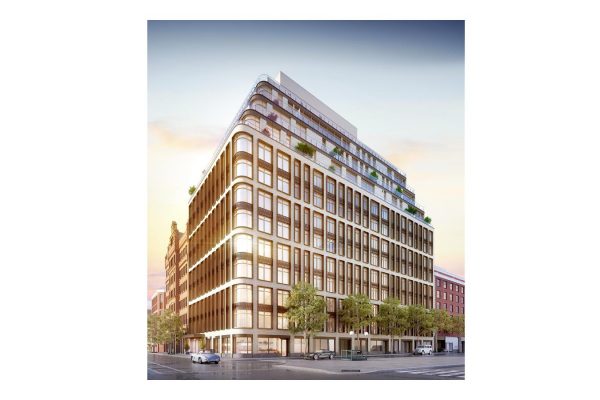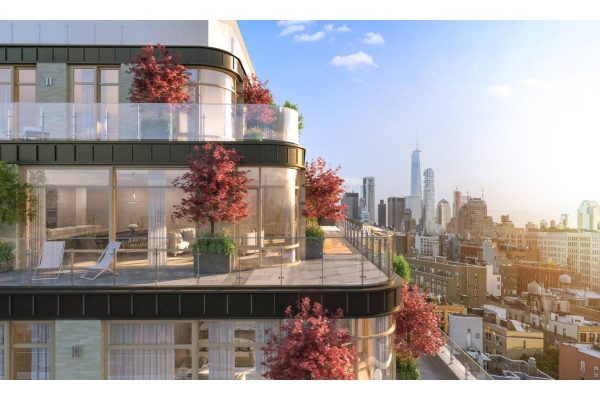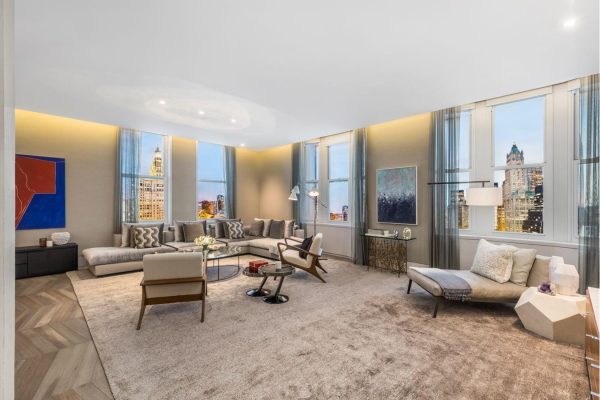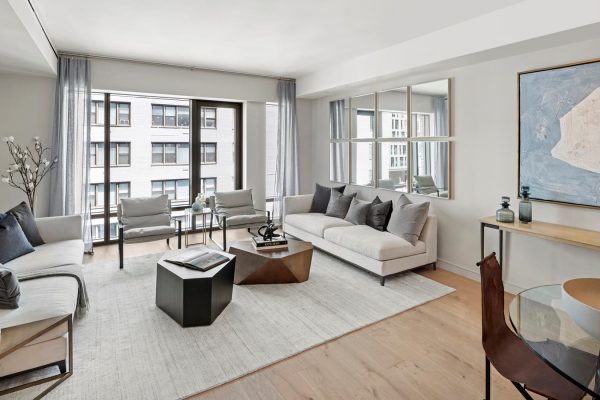Nestled high above a prime corner of Leonard Street in the famed Textile Building, this quintessential Tribeca loft spans over 2,300 square feet and features abundant natural light, grand proportions and open city views clear up to the Chrysler Building. Currently laid out as an over-sized 2 bedroom, 2.5 bathroom home, the apartment can be easily reconfigured back to its original layout with 3 full bedrooms (see alternate floor plan). A large entry foyer flows seamlessly into a corner great room with spectacular architectural details such as soaring approximately 10′ ceilings, original cast iron columns, industrial metal doors and a gas burning fireplace. The open chef’s kitchen features custom mahogany cabinets, limestone counter-tops, a large pantry, and top of the line appliances from Sub-Zero, Thermadore Professional, and Bosch. The corner master bedroom suite offers 3 large windows with both Northern and Eastern exposures, an enormous walk in closet and an en-suite windowed master bathroom. This home also comes with an abundance of storage, custom lighting and a vented washer/dryer.
The Textile Building at 66 Leonard Street was designed in 1901 by Henry J. Hardenbergh, famed architect of The Dakota and The Plaza. It is a full-service, pet friendly condominium building with 24-hour doorman, private storage and a bike room. It also features newly renovated public spaces including the lobby, library with catering kitchen and dining, fitness center with steam room, roof garden with an outdoor grill, and a children’s play area.
Its perfect location downtown provides immediate access to incredible shopping, restaurants and services in Tribeca and Soho as well as the Oculus. The abundance of nearby transportation options provides easy access to the rest of the city and beyond.
* 1 percent condo contribution paid by the buyer.
MONTHLY TAXES
$2,249
MONTHLY COMMON CHARGES
$2,210
